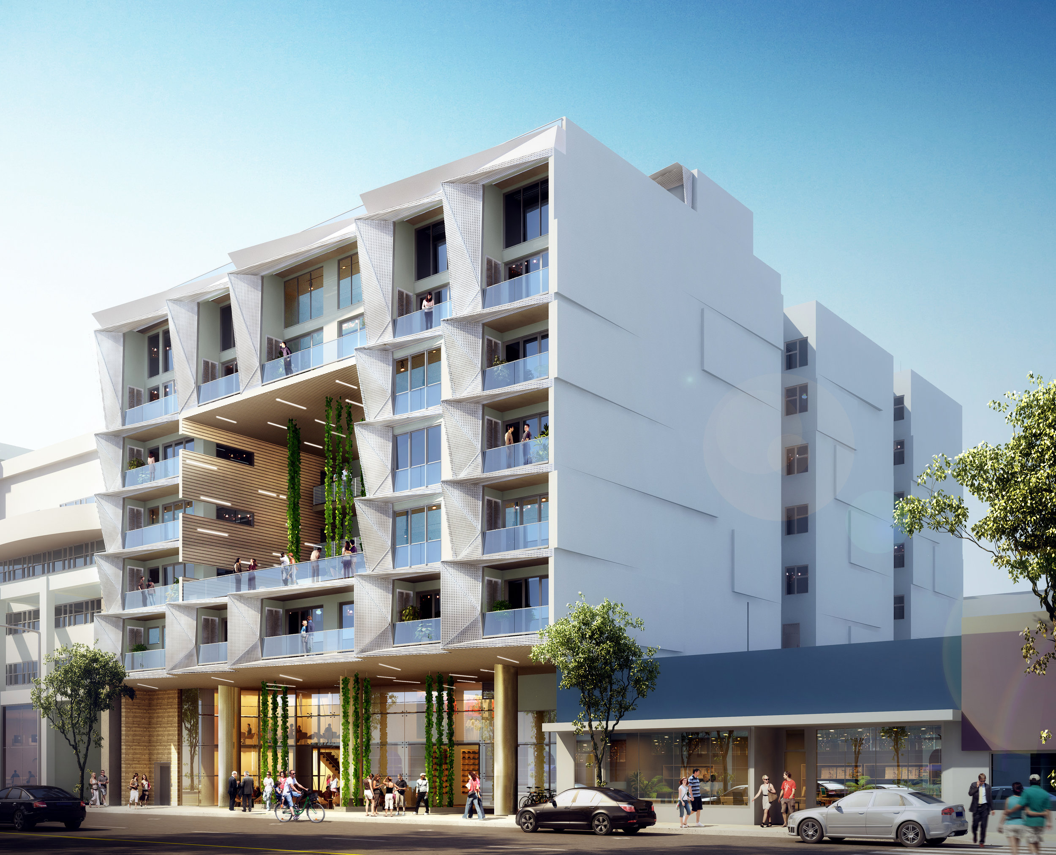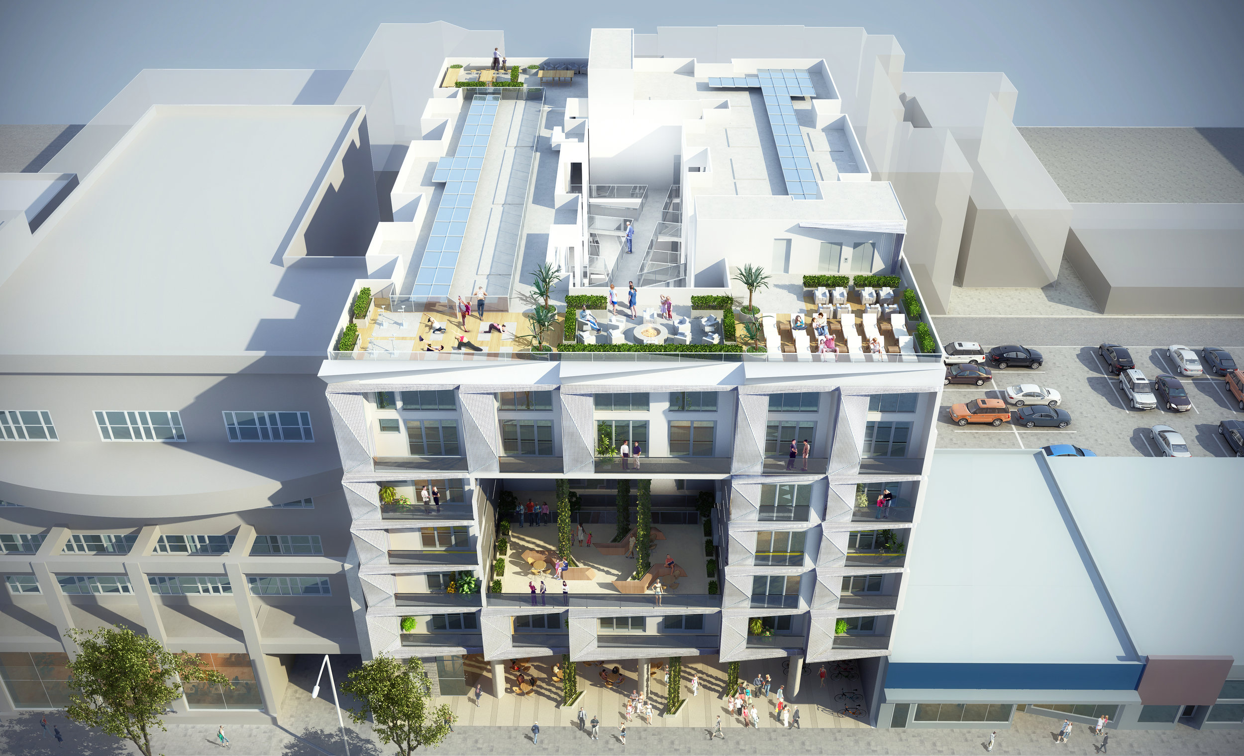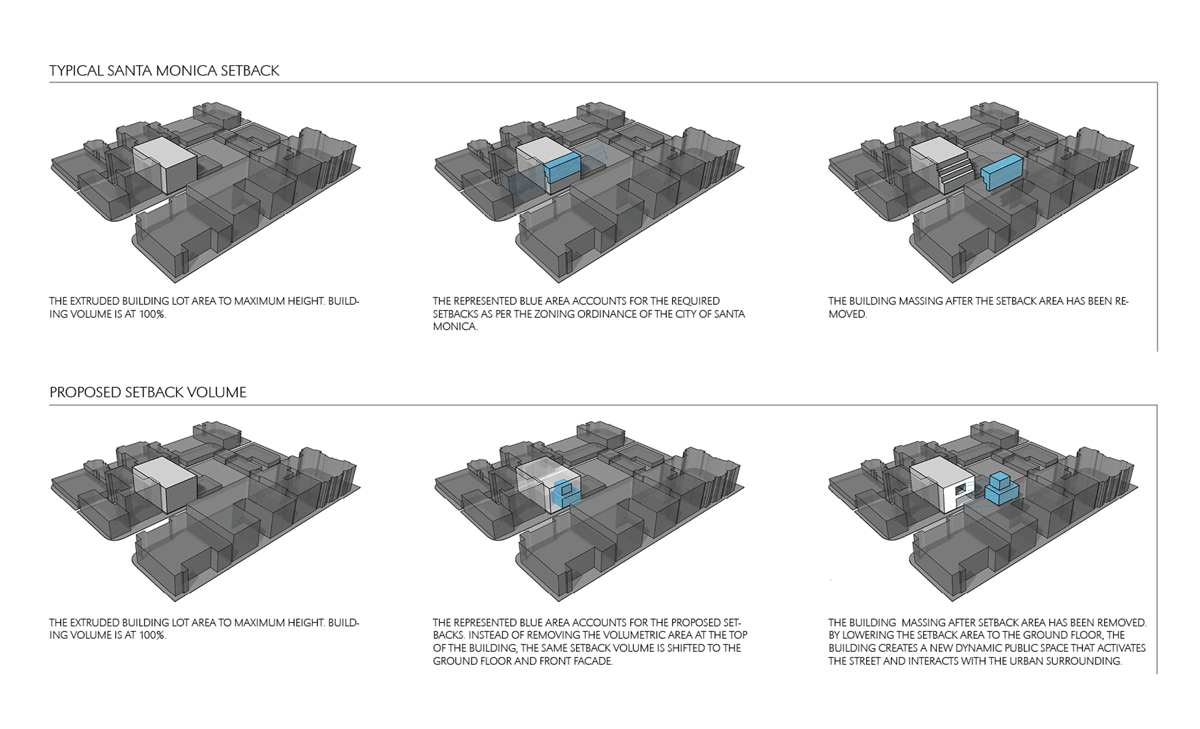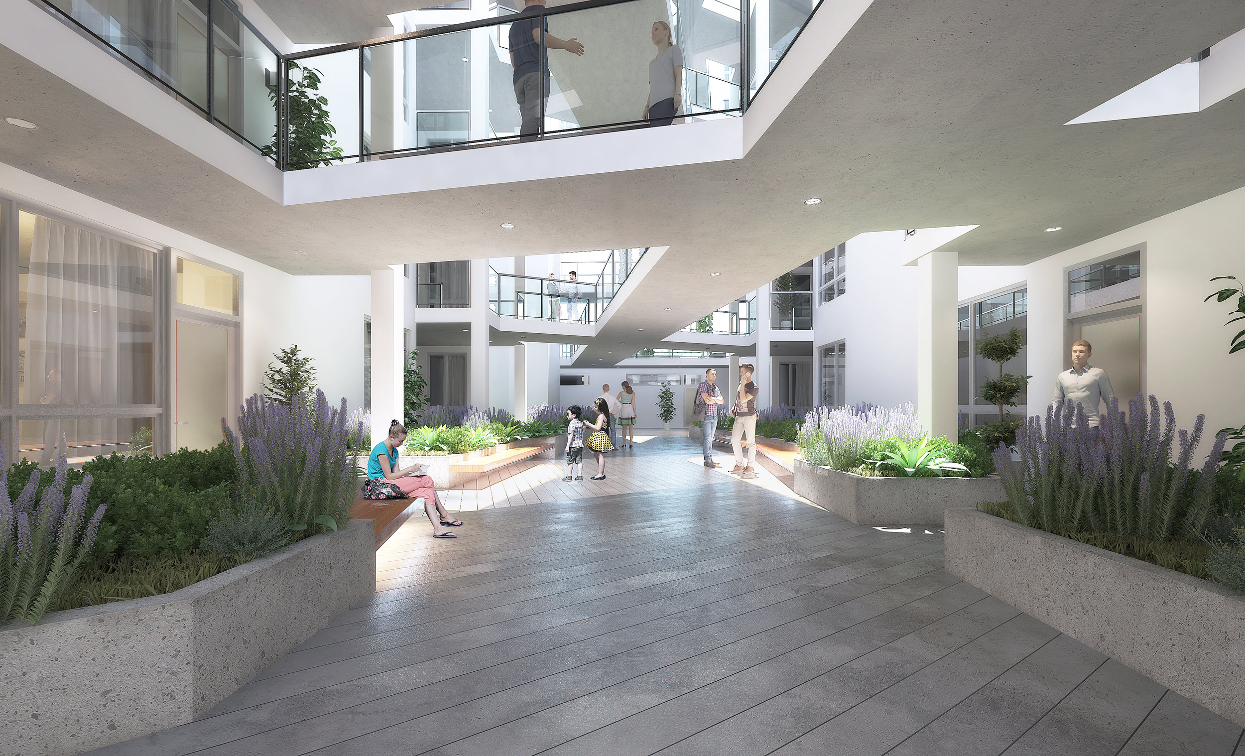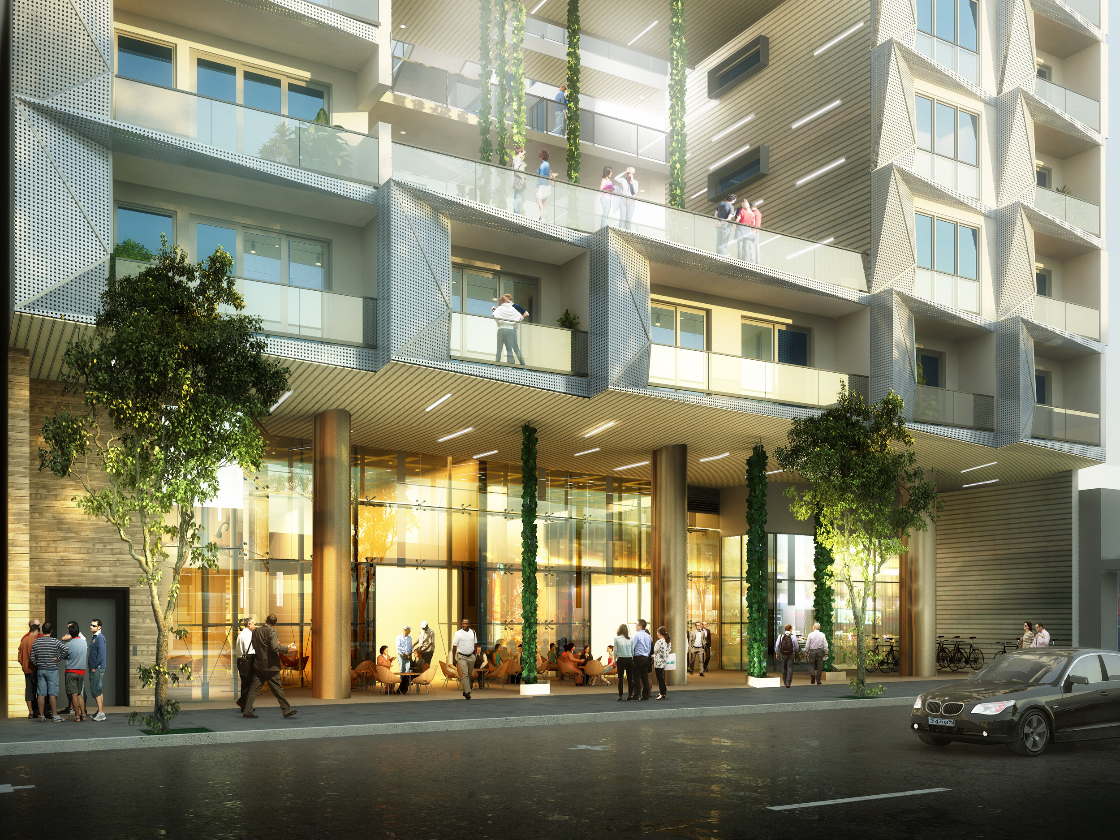1415 5th Street Mixed-Use
Location: 1415 Fifth Street, Santa Monica, California
Building Type: Mixed-use 64 unit apartment with affordable housing component and ground floor commercial Status: Construction to Begin Sept 2018
Square footage: 65,200 sq ft
Location: 1415 Fifth Street, Santa Monica, California
Building Type: Mixed-use 64 unit apartment with affordable housing component and ground floor commercial Status: Construction to Begin Sept 2017
Square footage: 65,200 sq ft
5th Street Mixed-Use
The 64 unit mixed-use apartment is located in downtown Santa Monica. The design takes a completely unique approach to the city’s planning and zoning code. The city calls for a set back above the third floor, providing no benefit to pedestrians. In calculating the required step back, the team determined it to be an amount of 212,000 cubic feet. The design redistributes the 212,000 cubic feet by pushing back the entrance at the ground floor and punching a large hole in the building façade.
The street front facade is designed around this large aperture in the building facade. Floor to ceiling glass facades on the ground floor commercial space maximize pedestrian visibility and the set back from the sidewalk, creating a pedestrian plaza not found in the downtown core. Due to its south-west orientation, the building’s main facade requires an intelligent, energy efficient sun-shading system while providing a comfortable amount of natural light and privacy for the residential units. The design incorporates a movable panel system, allowing tenants to regulate the amount of light filtering into their space. The permeable facade provides natural light and ventilation to the residential core. The building establishes an eloquent and dynamic pedestrian interaction that further activates the urban life of the area.
