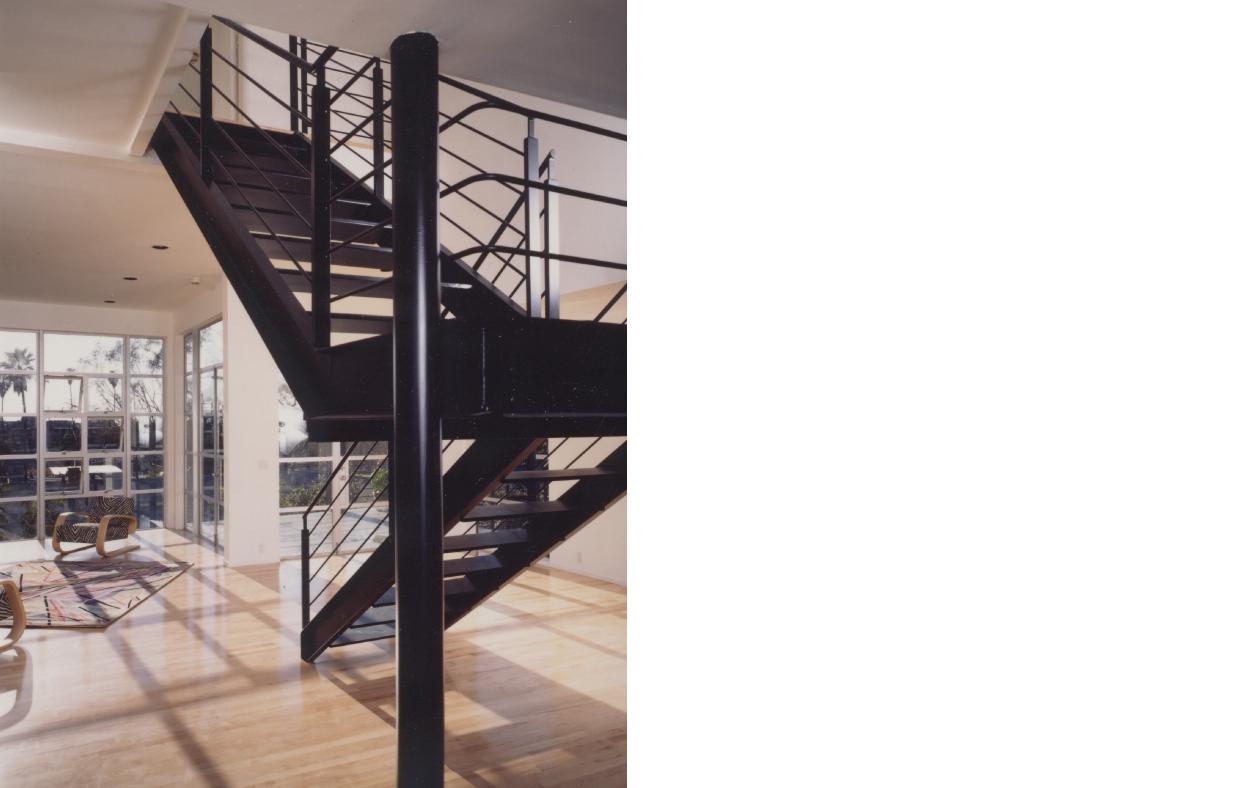Beverly Single Family Residence
Location: Santa Monica, California
Status: Built
Square footage: 2,100 sq ft



Location: Santa Monica, California
Status: Built
Square footage: 2,100 sq ft
Beverly Residence
This is a remodel of an existing 800 square foot single-family residence including a 1,200 square foot addition. The concept was to create three distinct hierarchical volumetric forms, which separate the program: entry, dining/bath, and living/bedroom. The entry is clearly defined by its tower. This formal move allows for increased privacy from the street, and signals the user toward the twelve-foot high main living room volume. The living room is oriented to the west with a full height glass wall, taking advantage of the ocean view, light, and ventilation. The three main volumes give a formal structure to the activities of the house, and progress at the same time in increasing size and openness.
