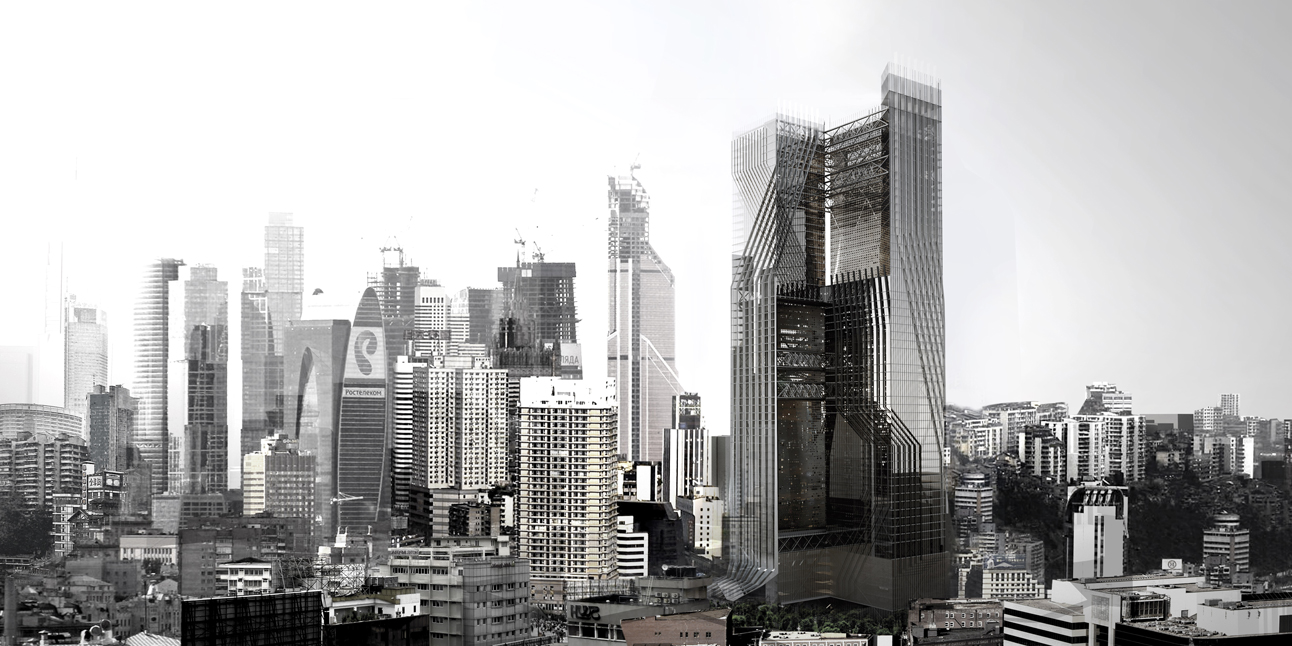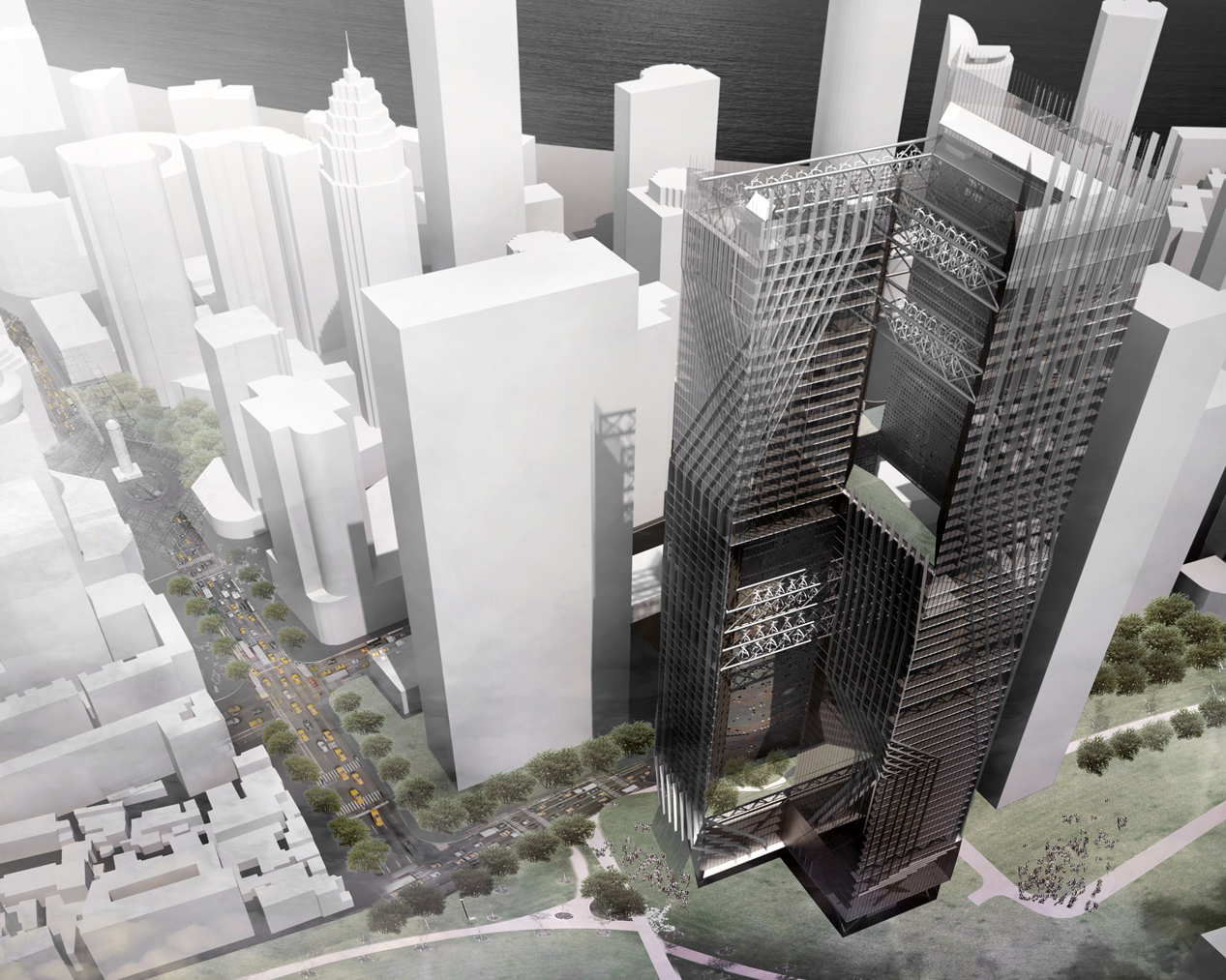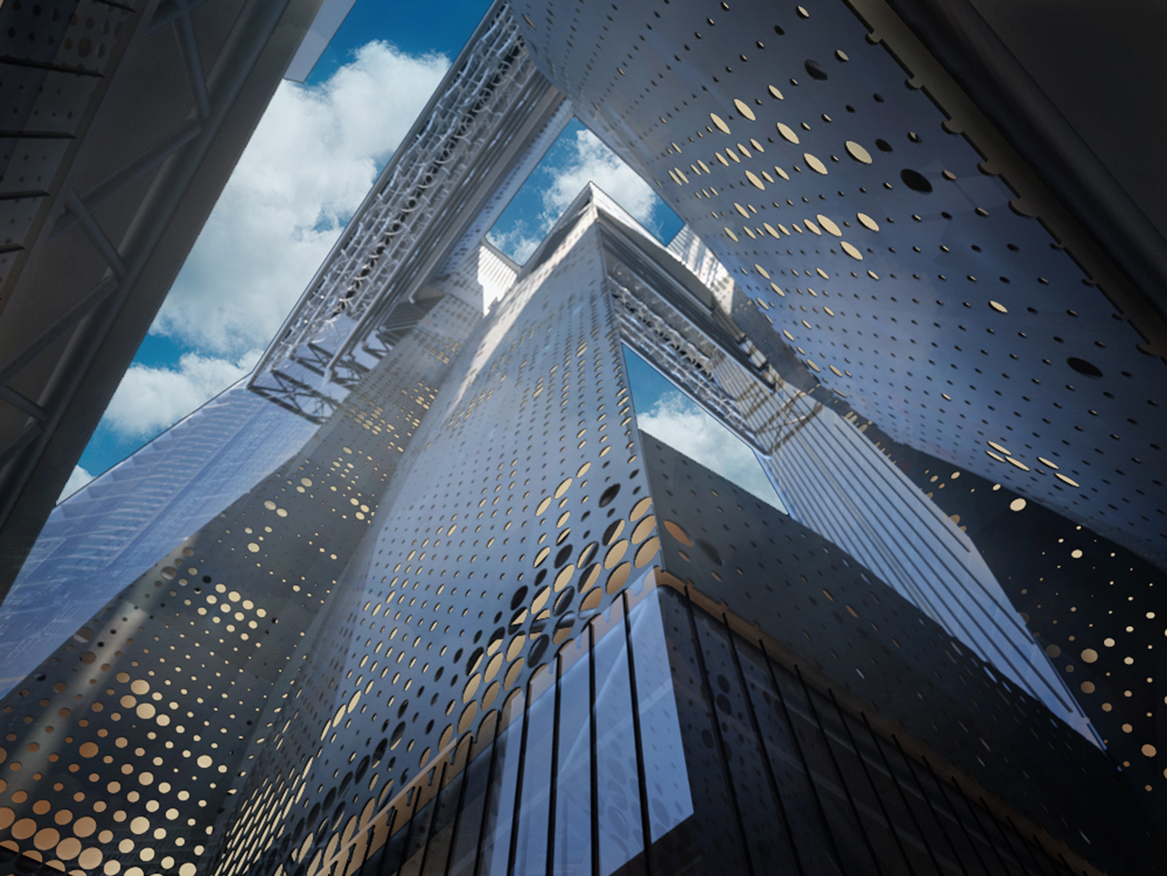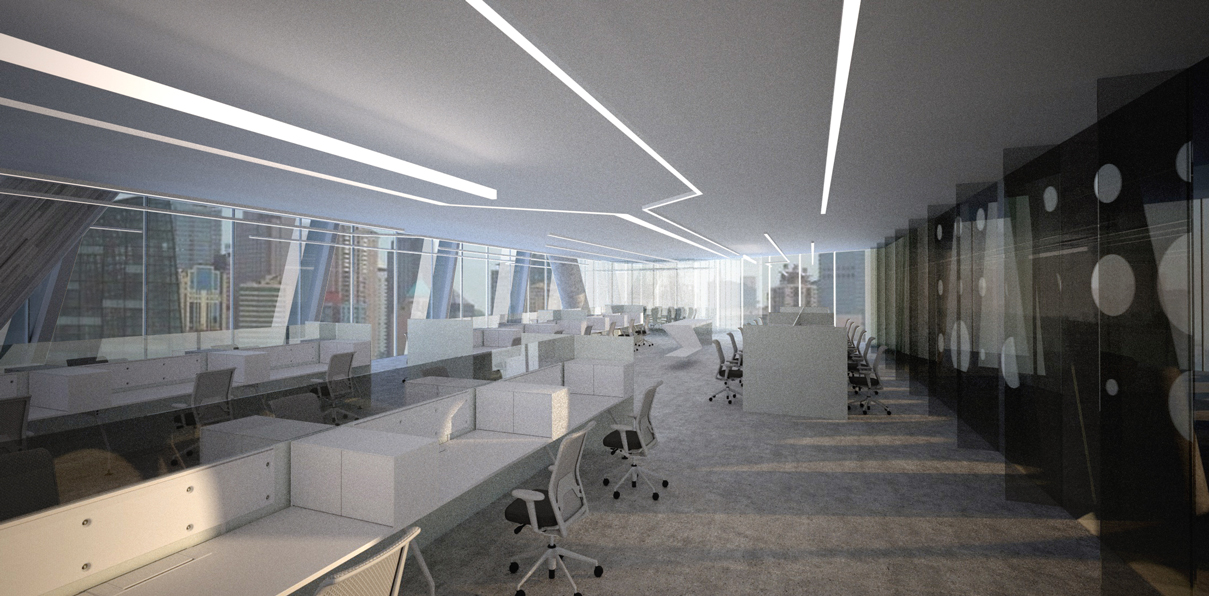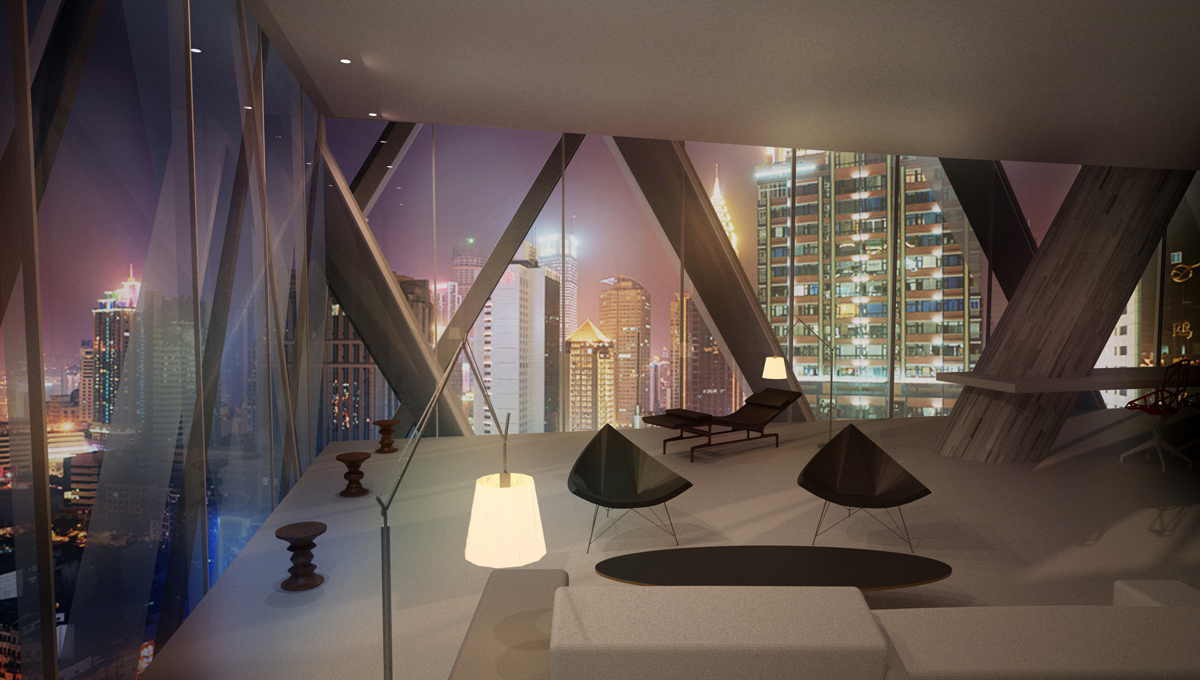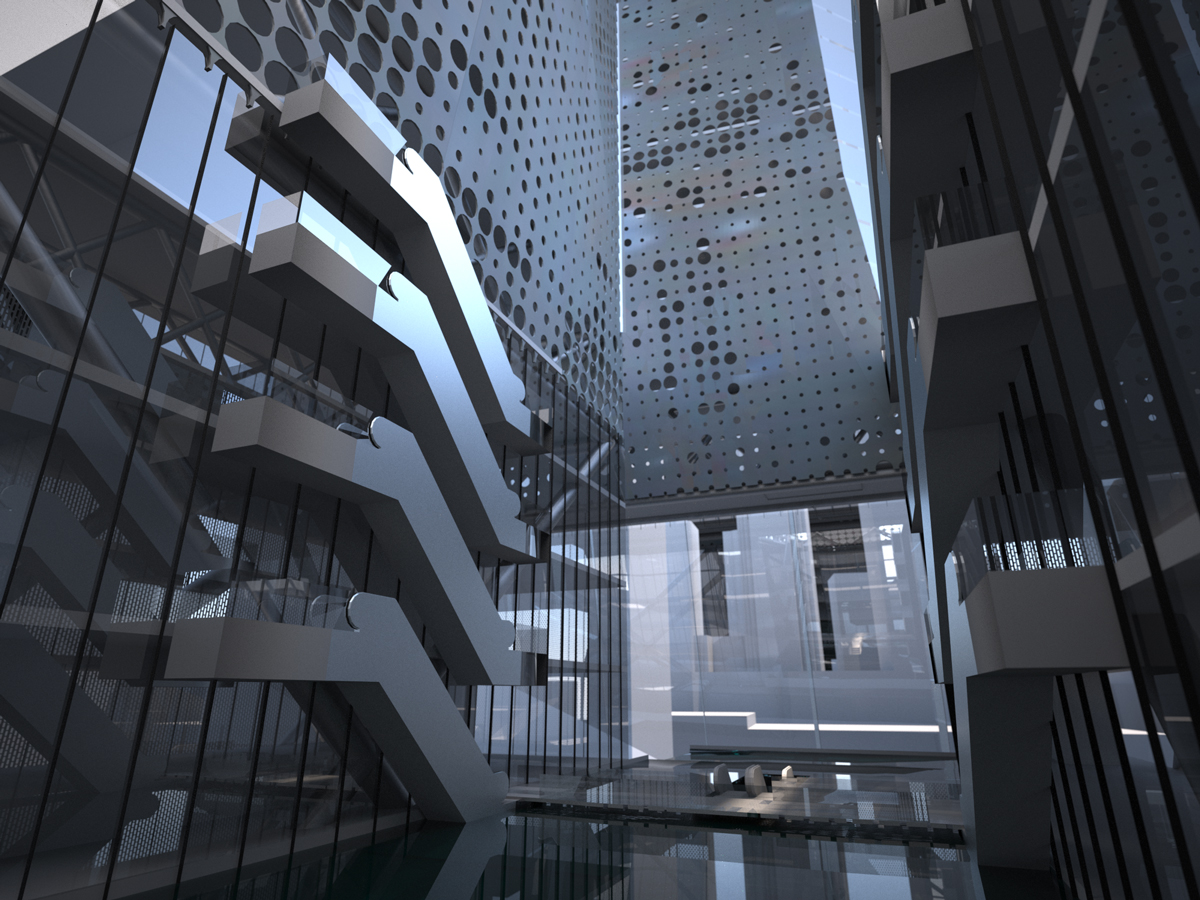Location: Chongqing, China
Status: Unbuilt
Square footage: 1.3 Million sq ft
Kandge Center
Chongqing, China is located in an exceptional and idiosyncratic urban setting unparalleled in other major cities in China. Chongqing is one of China’s most rapidly developing cities expanding along the Yangtze River and surrounded by the Daba Mountains in the north, Wu Mountains to the east, the Wuling Mountains in the southeast and the Dalou Mountain range to the south.
Our design concept and challenge was to capture these unique qualities and express them in a one-of-a-kind high-rise building.
We have drawn creative inspiration from the city fabric, the landscape, the views, the unique environment and the site. The concept design drew its inspiration from those elements and results in a distinctive formal response. Large voids or what we call “view and light apertures” are strategically positioned in the building facade to take full advantage of natural light and views while producing a building design which is completely exclusive to the site.
The “L” shaped building core is skinned with an abstracted foil inspired by the topographical conditions of the surrounding mountains and the indigenous housing overlooking the river. This creates a rare ever-changing experience for visitors, office workers and hotel guests as they make their way along the exterior walkways and experience the light, views, and meaning of the foil.
The building plan takes a radical approach. Rather than piercing the core through the middle of the building, we place the vertical circulation at the perimeter and opened the 280-meter tall atrium to the sky. To further enhance the experience of the atrium, the apertures produce opportunities for light to fill the space and frame captivating views of the Chongqing skyline.
The 60 story high-rise building is composed of 120,000 square meters of commercial retail space, offices, and a five star boutique hotel. The commercial component of the high-rise is 14,700 square meters and comprises the first seven floors of the Kangde Center. The office program occupies the next 33 floors with 66,000 square meters, housing the leasing office, business conference center, and office space. The last 20 floors of the high-rise house a five star boutique hotel and a roof sky lounge with 40,300 square meters.
We have done extensive research in the areas of sustainability, structure, and urban fabric and feel we have created a one-of-a-kind building design and human experience.
