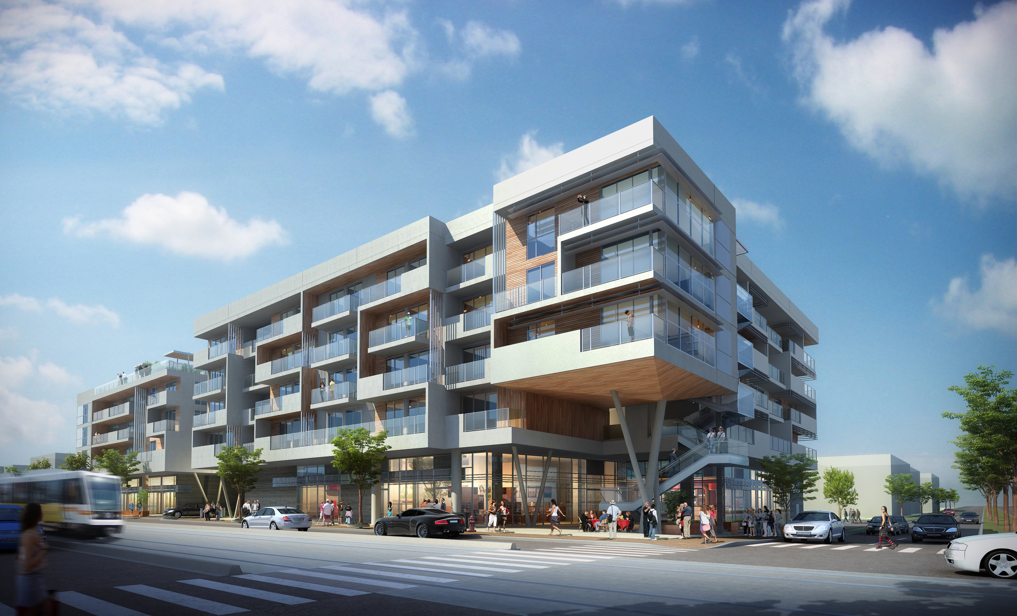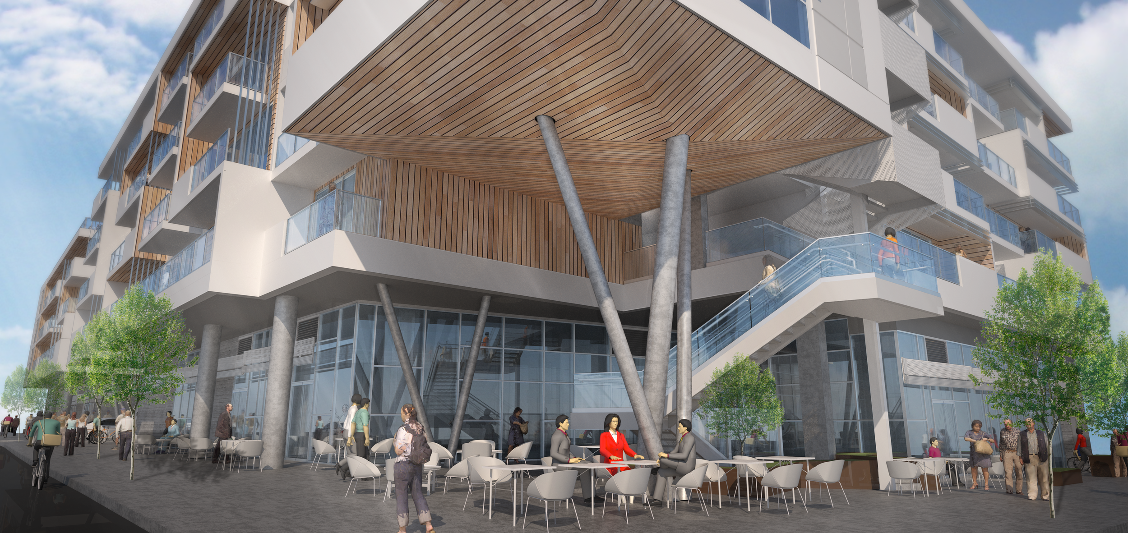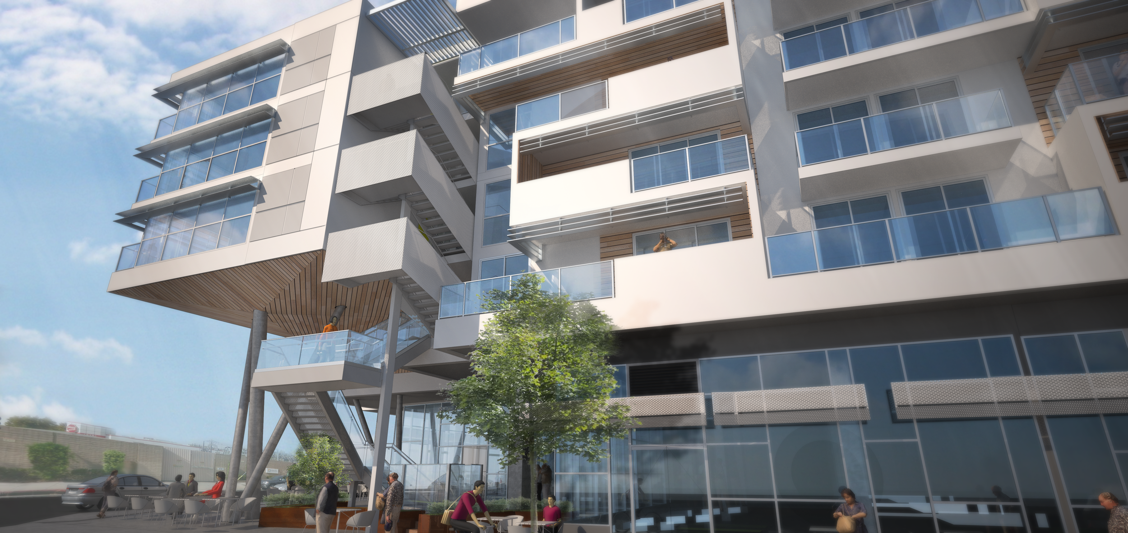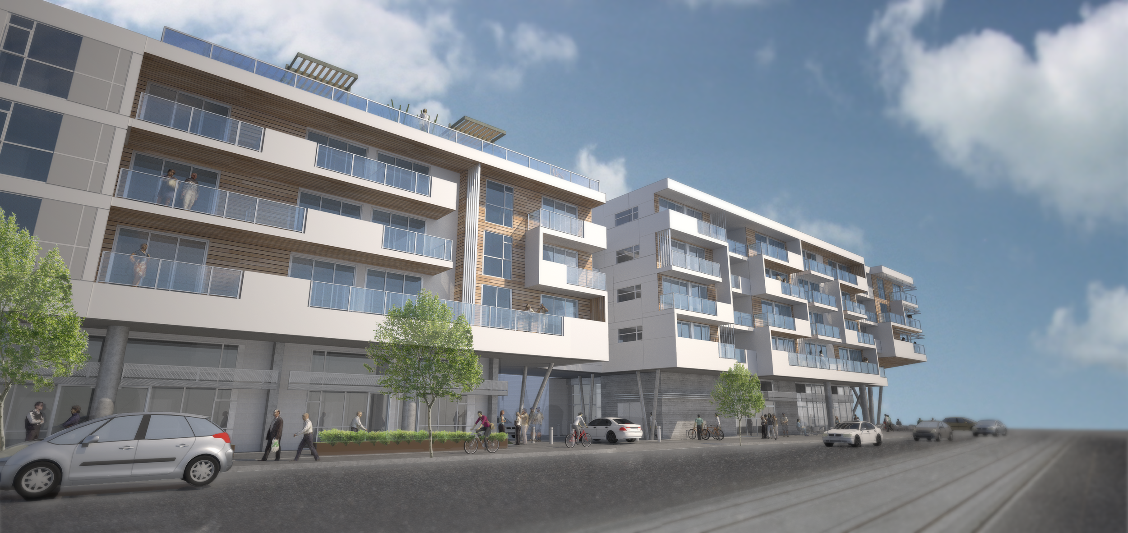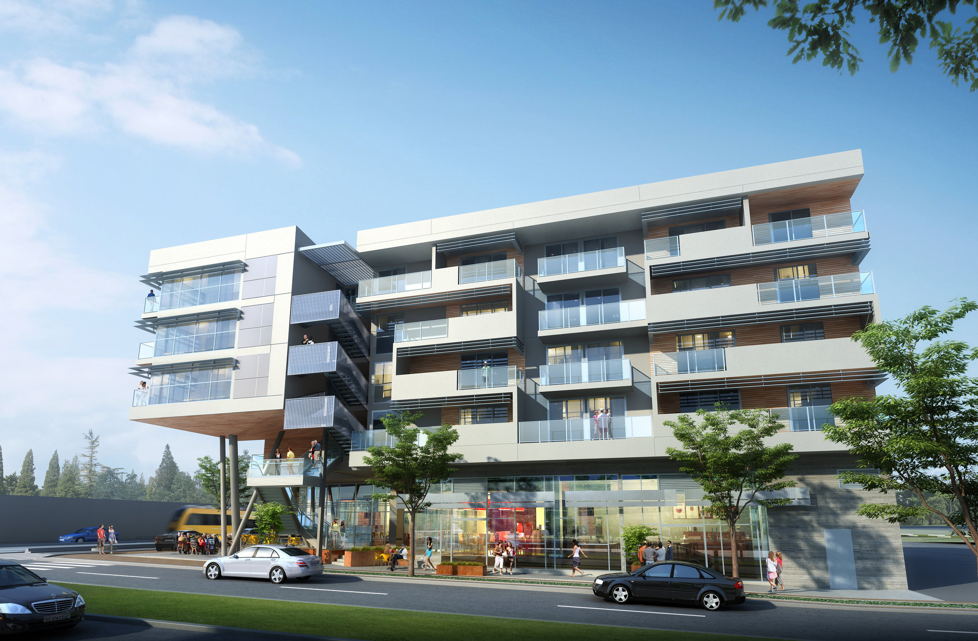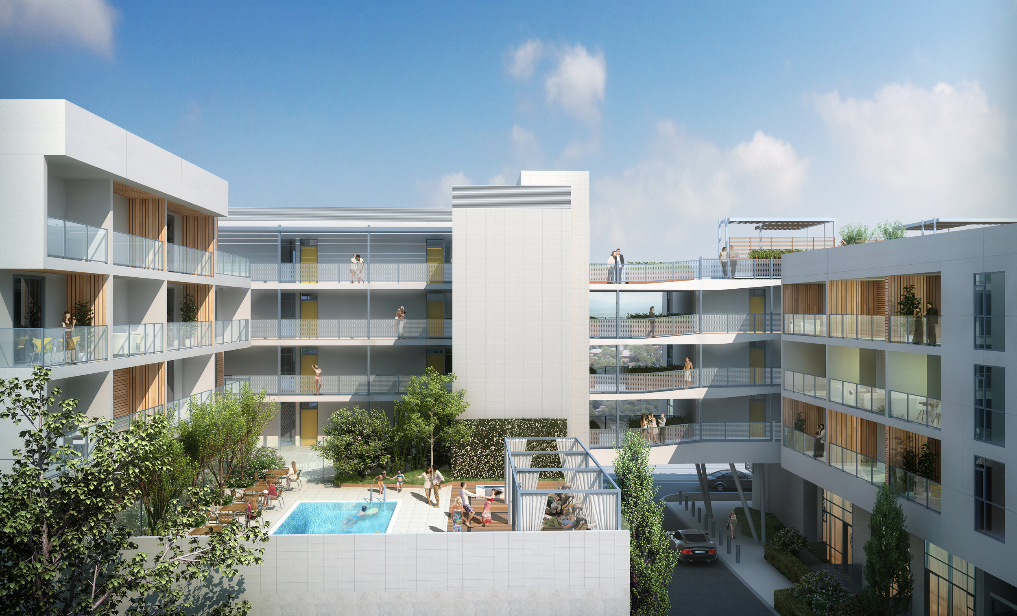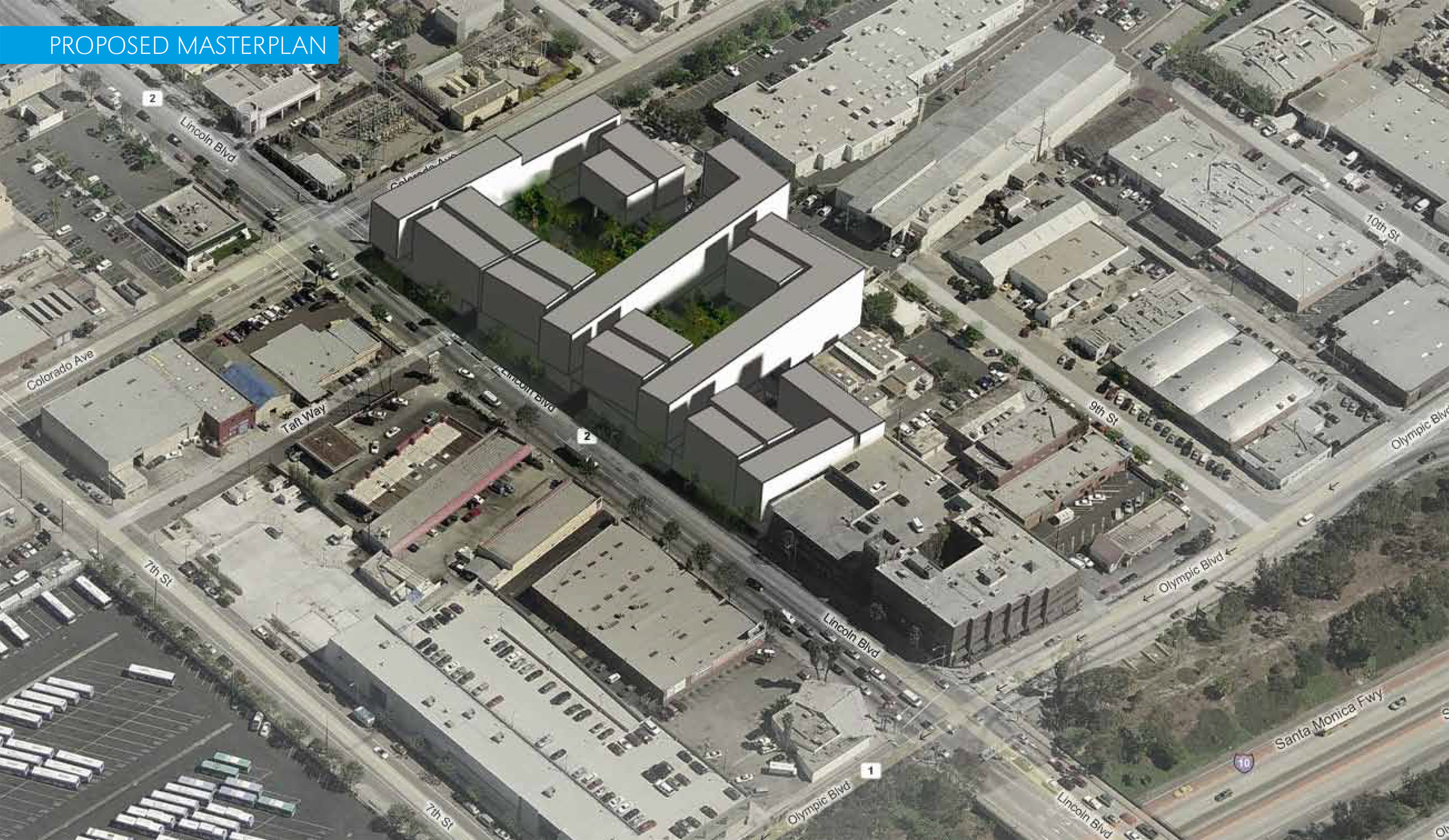Lincoln Collection
Location: Santa Monica, California
Status: Construction to Begin May 2017
Square footage: 77,758 sq ft
Location: Santa Monica, California
Status: Construction to Begin May 2017
Square footage: 284,500 sq ft
Lincoln Collection
This mixed-use development sits on the corner of Lincoln Boulevard and Colorado Avenue, establishing a gateway into the City of Santa Monica. The project is a part of a larger residential development master plan for the area. The program is composed of 100 high-profile units, scenic rooftop deck, a courtyard lap pool, and 13,000 square feet of retail. Building plan layouts focus on providing cross-through natural air ventilation. The building’s orientation maximizes the use of natural light while decreasing solar heat gain. One large open courtyard unifies the different program together and relates the project with the rest of the residential master plan by connecting it with the buildings on the adjacent parcel.
