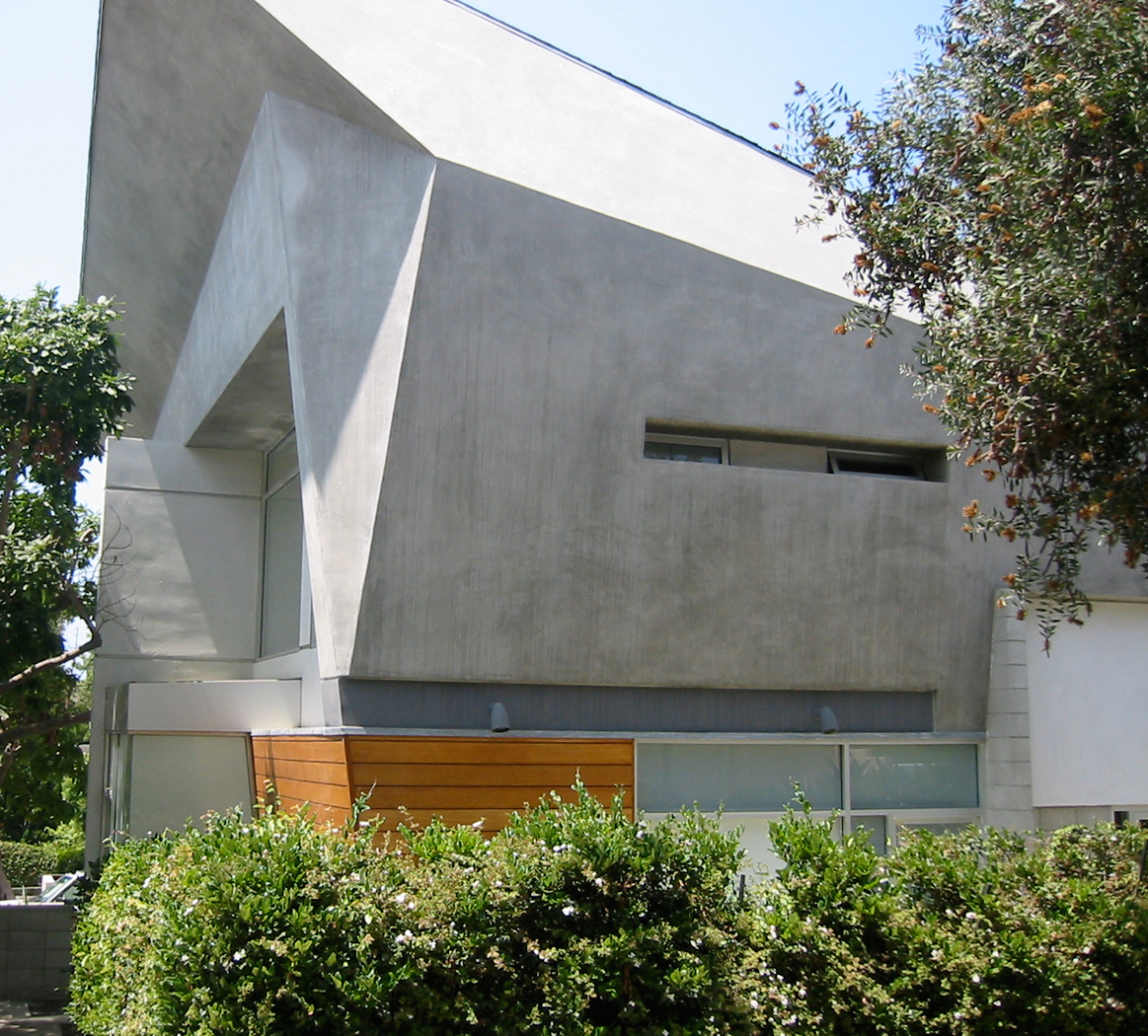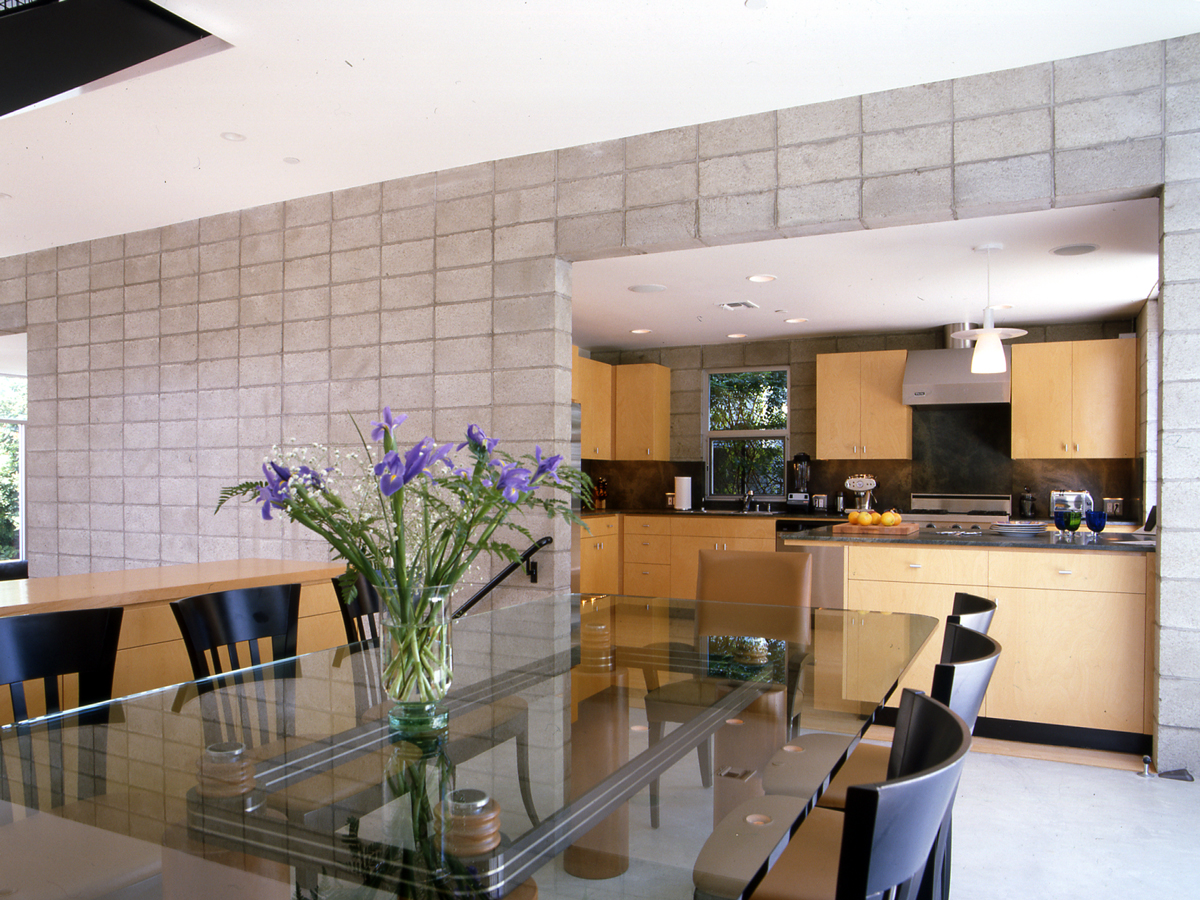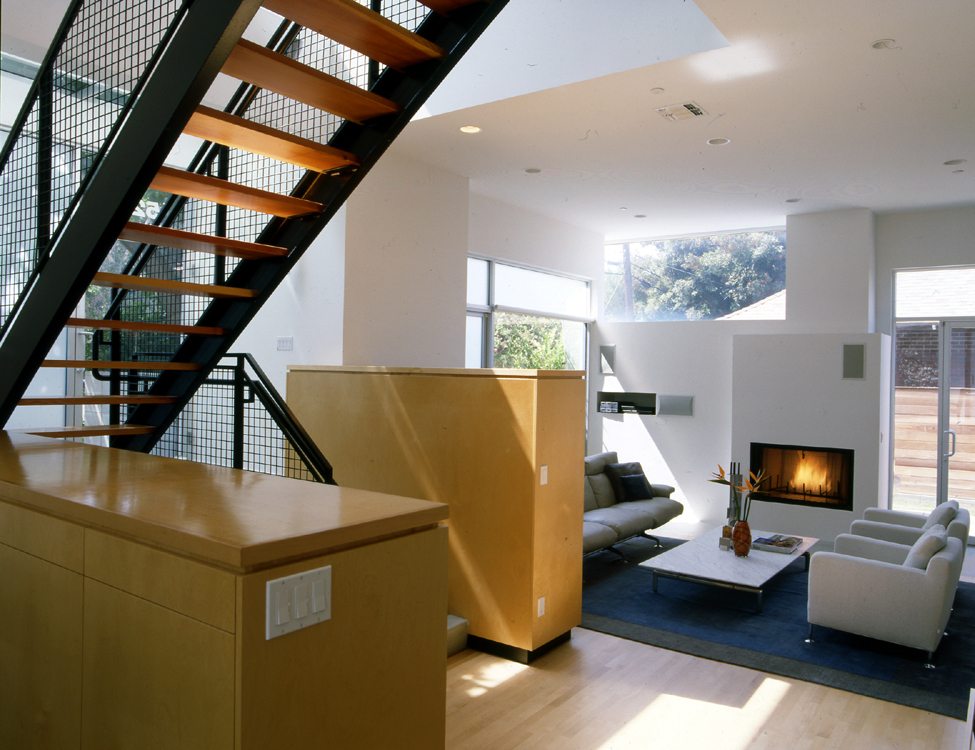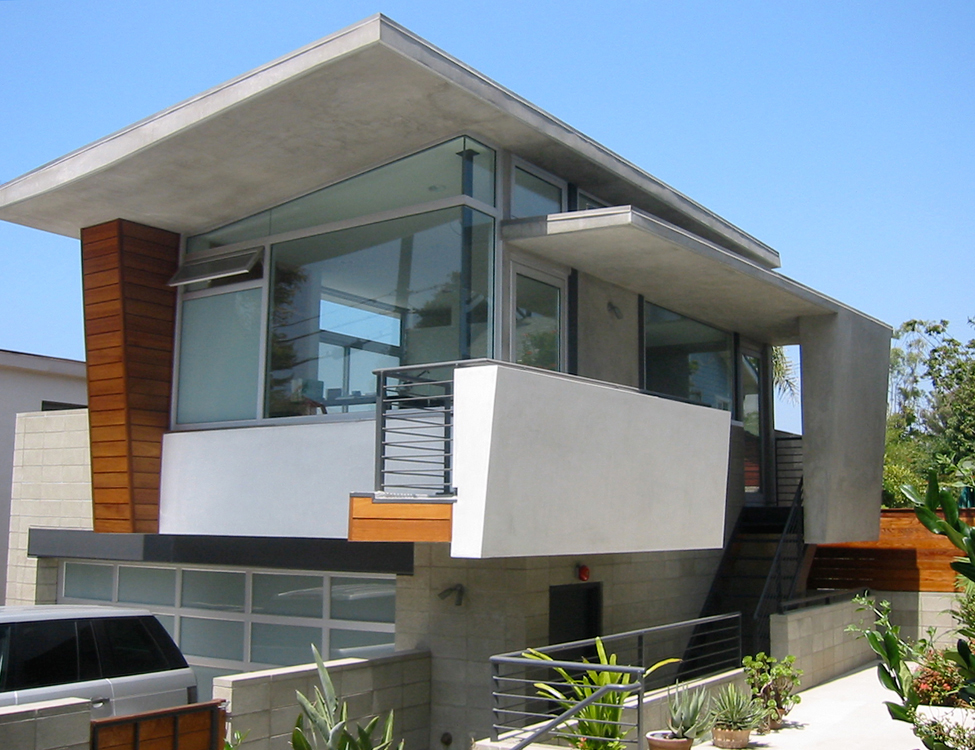Mazess Residence
Location: Santa Monica, California
Building Type: Single Family Residence Status: Built
Square footage: 3,200 sq ft
Location: Santa Monica, California
Building Type: Single Family Residence Status: Built
Square footage: 3,200 sq ft
Mazess Residence
The Mazess Residence is located in Santa Monica, California on the site of a bungalow built in 1900. The new residence/addition/ remodel maintained the exact footprint of the original home and fifty percent of the perimeter walls. The house consists of a living room, dining room, kitchen, study, and bathroom on the first floor with media room, two bedrooms, and two baths on the second floor. The original basement of the bungalow was located partially below grade and was transformed into the primary living space of the house. Every living space on the first floor is directly connected to an exterior patio and garden. The architect's unique interpretation of a pitched roof addresses the city code for roofs over 30 feet in height that requires the roof to be pitched. The roof consists of a series of planes that fold into the wall surfaces. A deck that captures views of the Santa Monica Mountains and the Pacific Ocean is carved out of the pitched roof.
The Mazess Residence studio is a modest 1,100 square foot accessory building. Programmatically, the addition is broken into three distinct parts: garage on the first level, office at the second level, and a recording studio at the basement level. The studio unit includes a full bath and modest kitchen. The addition part of the project was located on the adjacent lot and was completed in 2005. This new, detached building is situated in such a way as to provide a private patio and garden between it and the main residence. The design incorporates elements of the existing house, which was designed by Michael W. Folonis, FAIA and Associates for the previous owner.




