Millennium East Village Mixed-Use
Location: Santa Monica
Status: Construction Began Oct 2017
Square footage: 148,600 sq ft



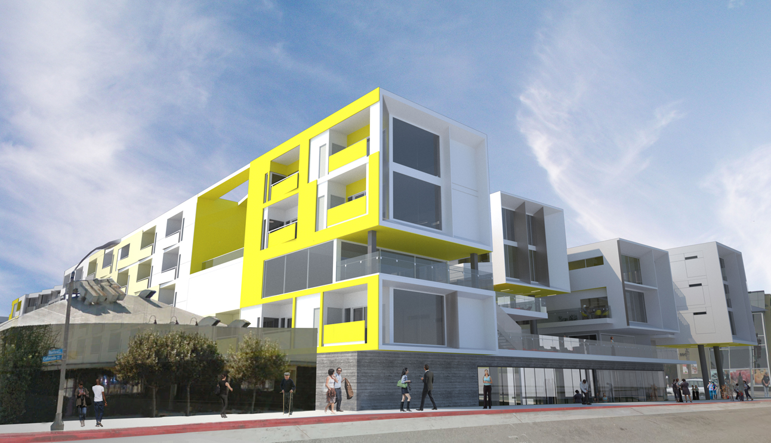
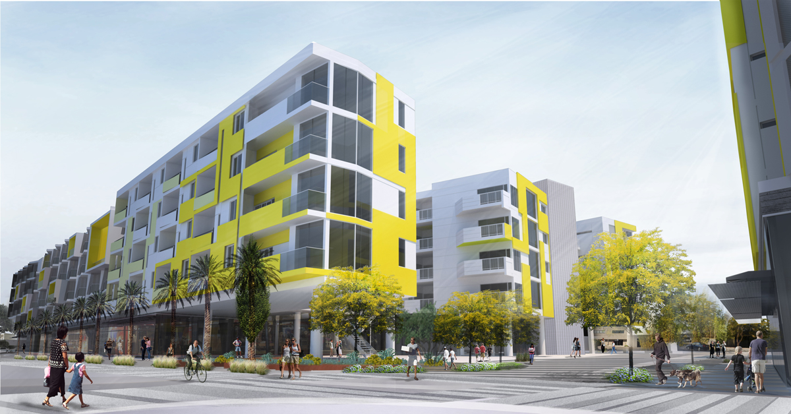
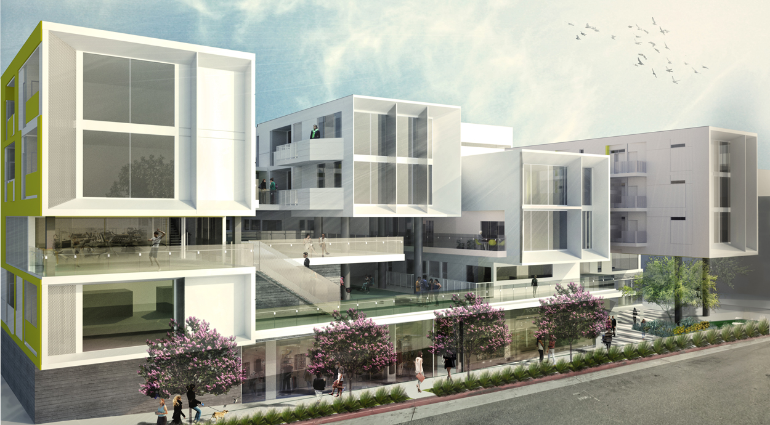
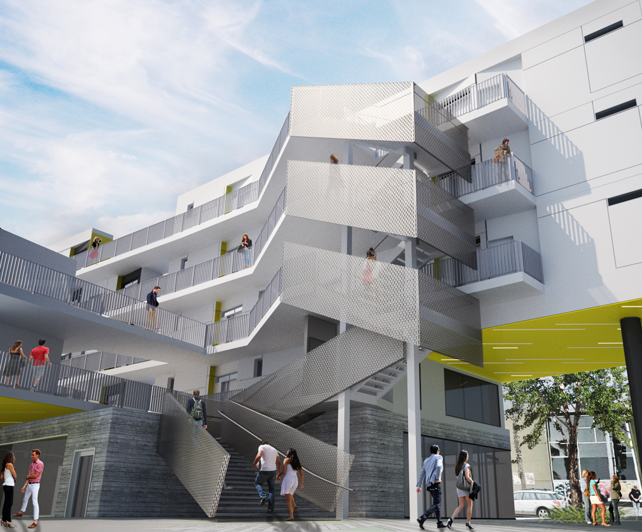
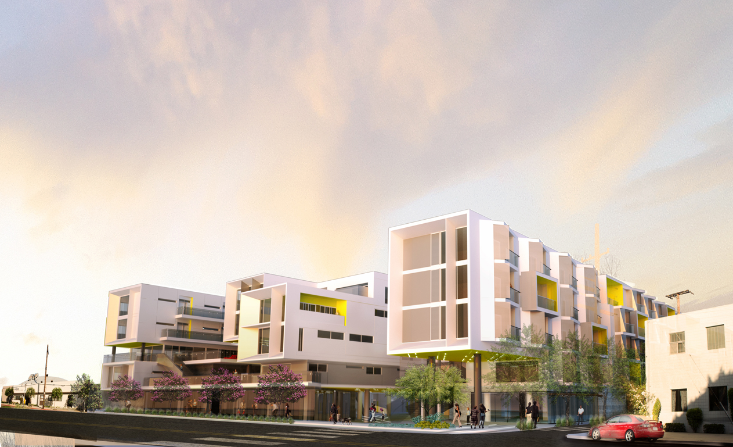
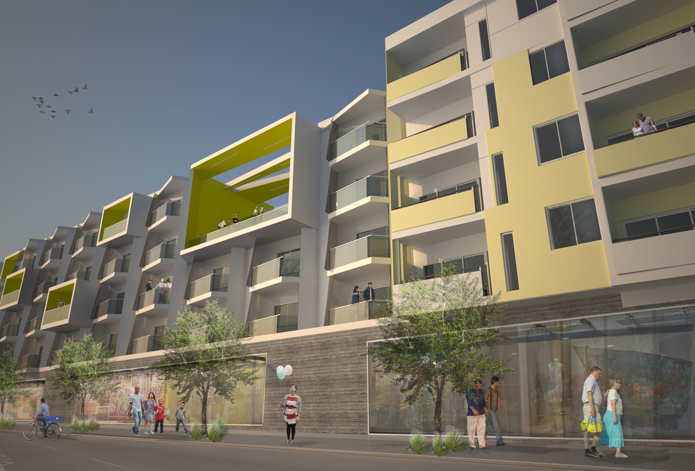
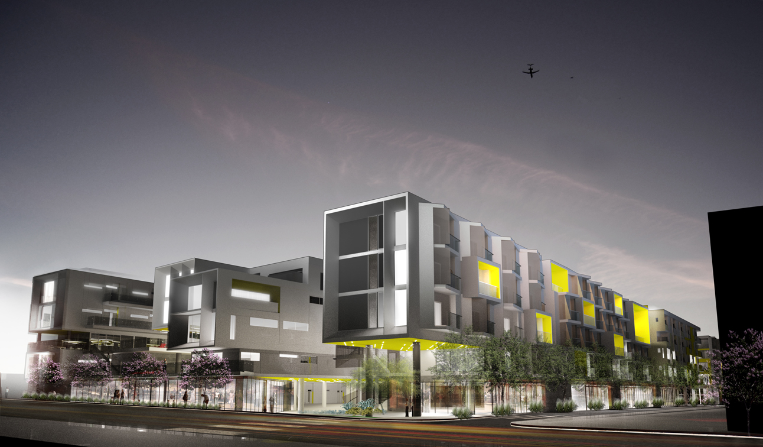
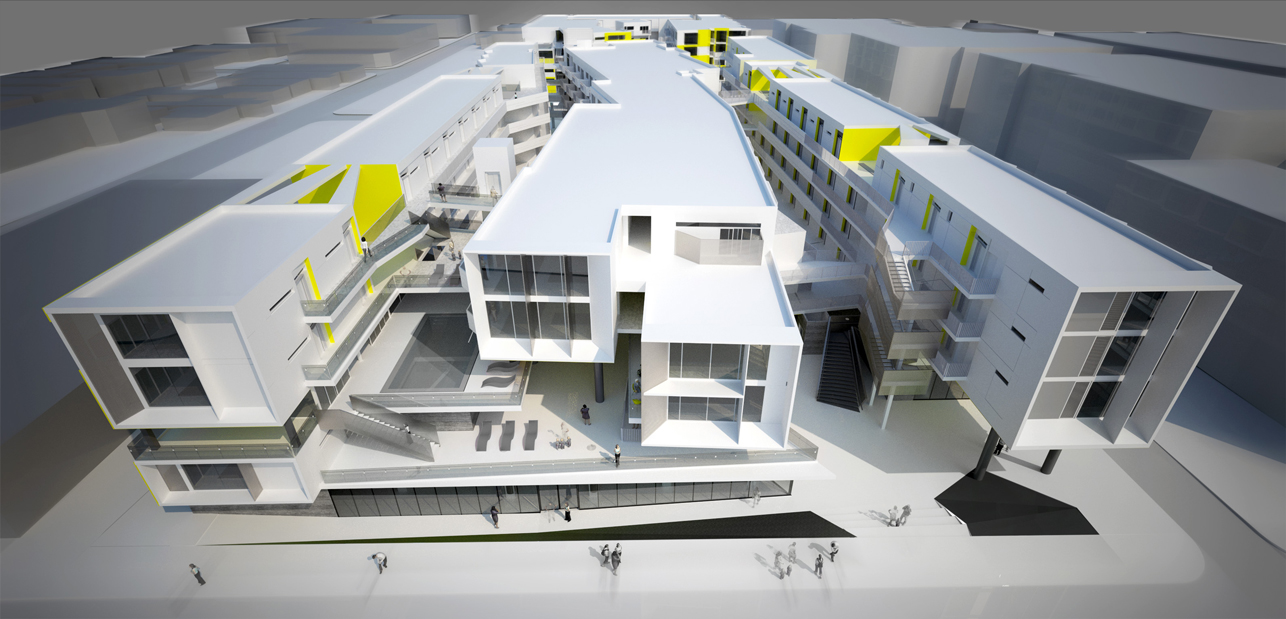
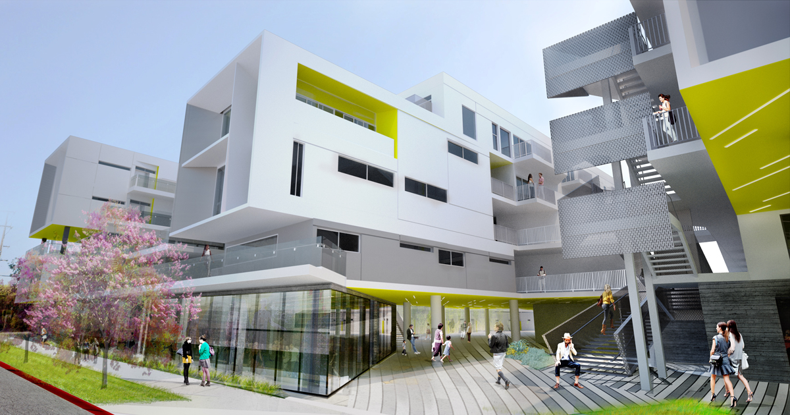
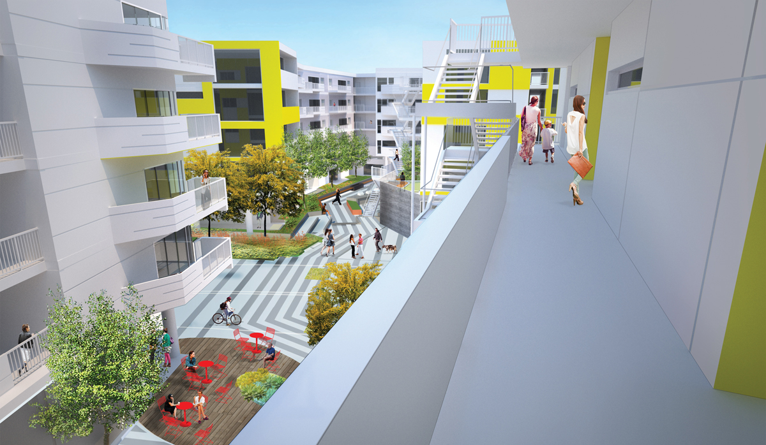
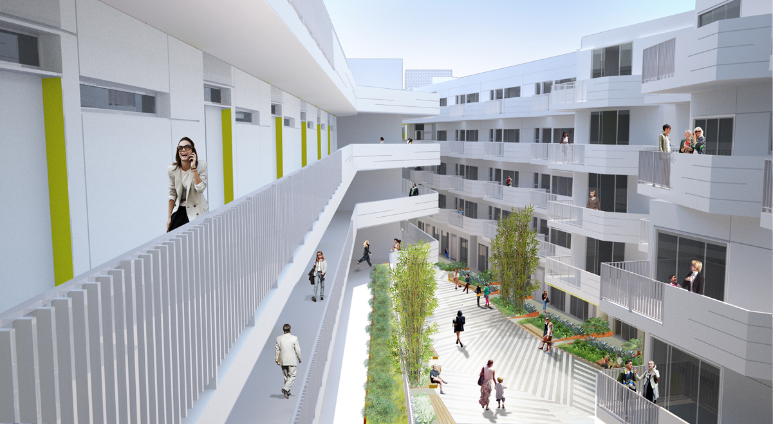
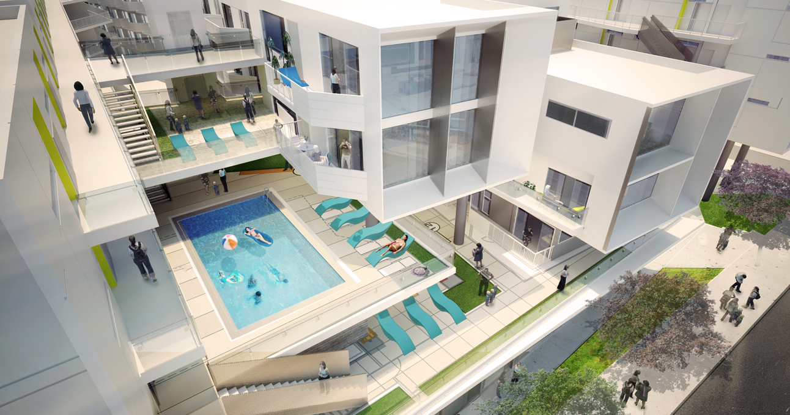
Location: Santa Monica
Status: Construction Began Oct 2017
Square footage: 148,600 sq ft
Millennium East Village
The radical transformation of an abandoned mobile home park into a 362 unit, 5-story mixed-use community. The challenge was to create a building that :
• Create a sustainable community providing units with flow-through ventilation and natural light from both sides of their unit.
• Create a vibrant pedestrian welcoming environment with neighborhood serving commercial.
• Create a greater level of community and tenant interaction on-grade and above grade.
The design integrates passive solar design principles and incorporates sustainable strategies by eliminating double loaded corridors and designing a building fenestration that responds to its solar orientation. The design explored the shifting of housing floors to increase natural light, open space and ventilation.
The design translates the modulation and cadence of the trailer park into the proposed plans and elevations by breaking up the massing into well-proportioned building components. Strategic punctures in the facade create outdoor passive recreational opportunities. This strategy breaks down the building mass to respond to its context, scale and encourages pedestrian interaction with the outside community.
By shifting floor plates, the design creates a dynamic visual connection to community spaces above the ground floor. It was extremely important to break up the plan and elevations into recognizable parts to provide a sense of smaller tenant community components. Walkways include nodes to create opportunities for tenant interaction and recreational open space.