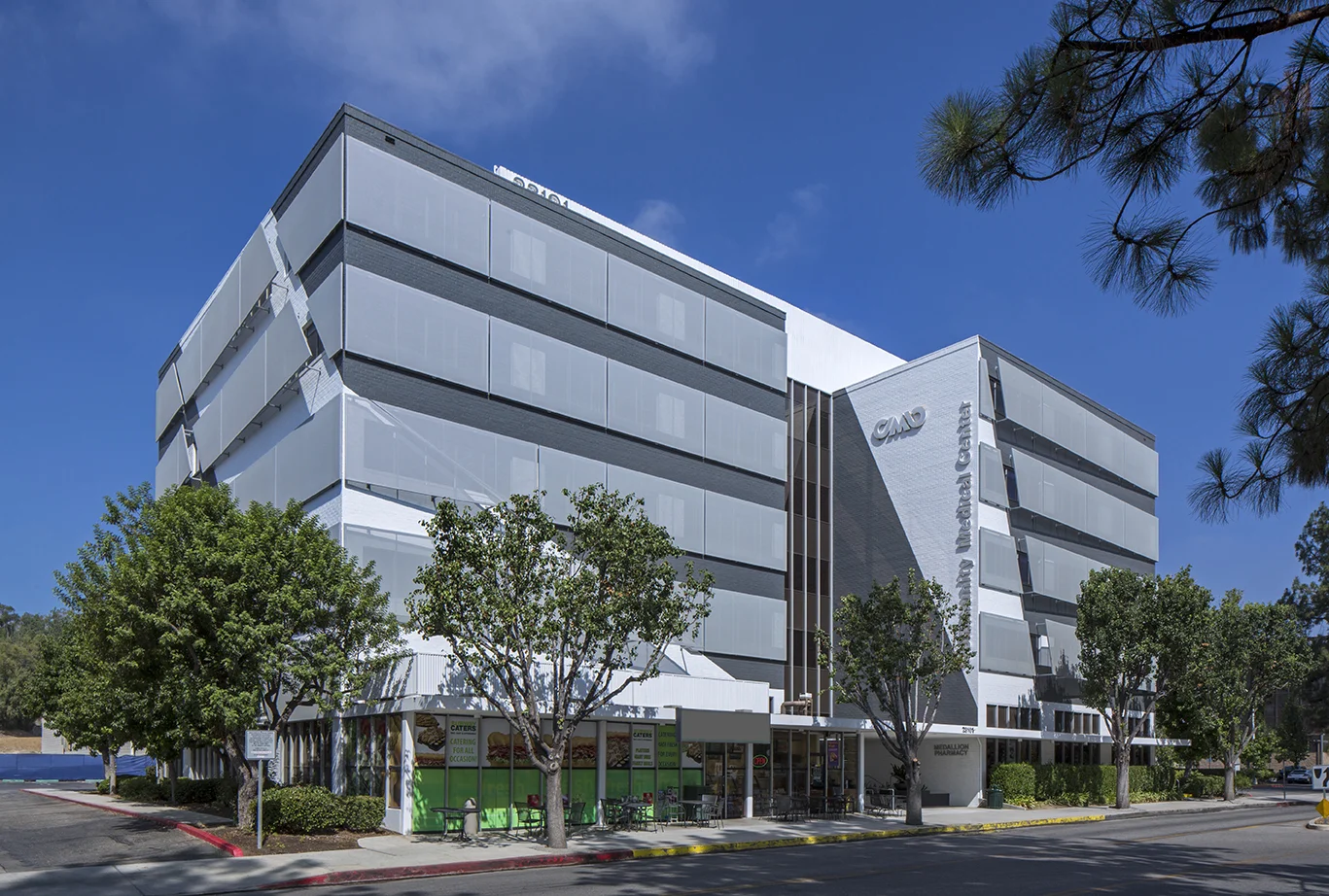Medical Office Building
Location: West Hills, California
Building Type: Commercial, Complete Facade Renovation Status: Built
Square footage: 102,660 sq ft
Location: West Hills, California
Building Type: Commercial, Complete Facade Renovation Status: Built
Square footage: 102,660 sq ft
The client's program called for the complete exterior facade renovation of a five-story 60-era's medical office building. The small budget provided to the architects prompted an innovative and creative design solution that exceeded the client's expectations.
A large portion of the construction budget was dedicated to removal of the existing horizontal plaster awnings that were structurally compromised due to water infiltration. The tight budget that remained for the facade renovation demanded a highly strategic approach.
Working with Structurflex, the architects devised a lightweight aluminum structure covered with a textile composite mesh. The resulting design is a dramatic floating skin, which serves as a privacy and sun screen for the building's existing windows. Bold strokes of paint reinforce and enhance the design concept, completing the dynamic transformation of the facade while maintaining the construction budget.







