UCLA 16th Street Outpatient Surgery and Oncology Center
Location: Santa Monica, California
Status: Built
Square footage: 50,000 sq ft
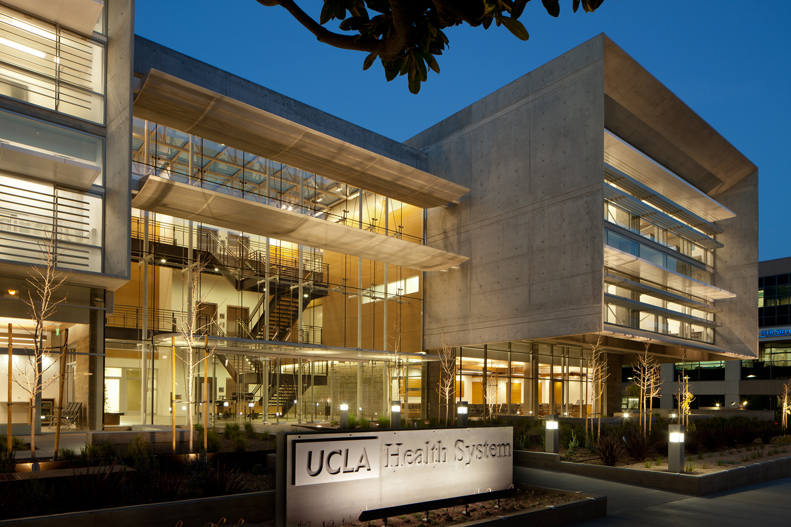
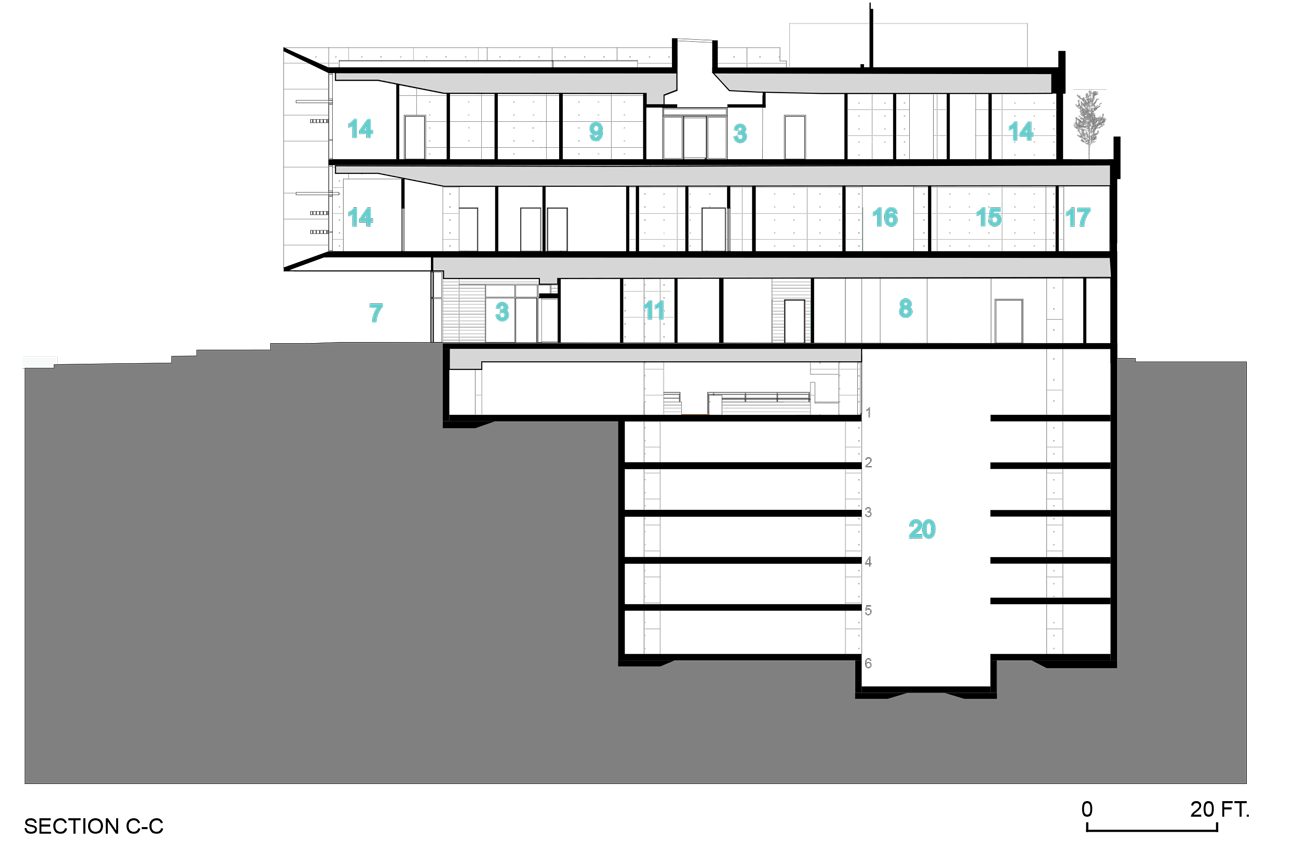
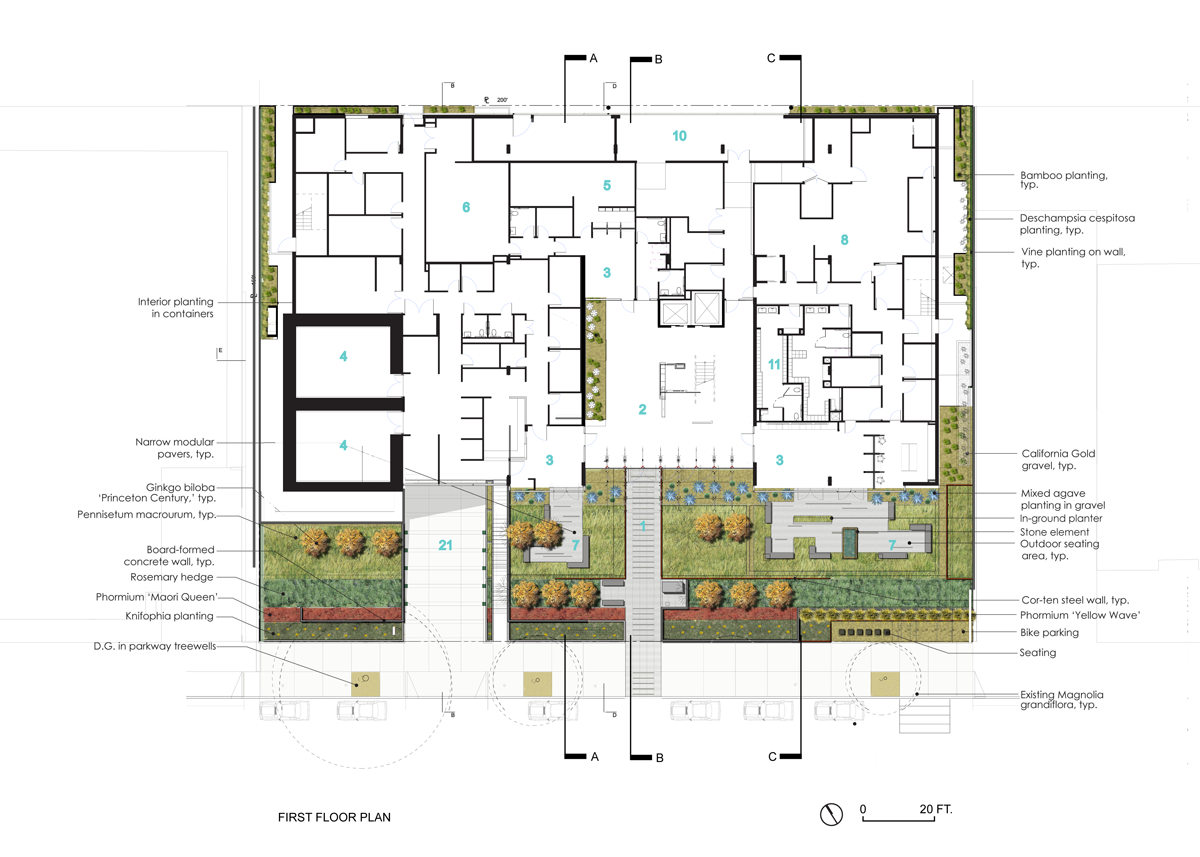
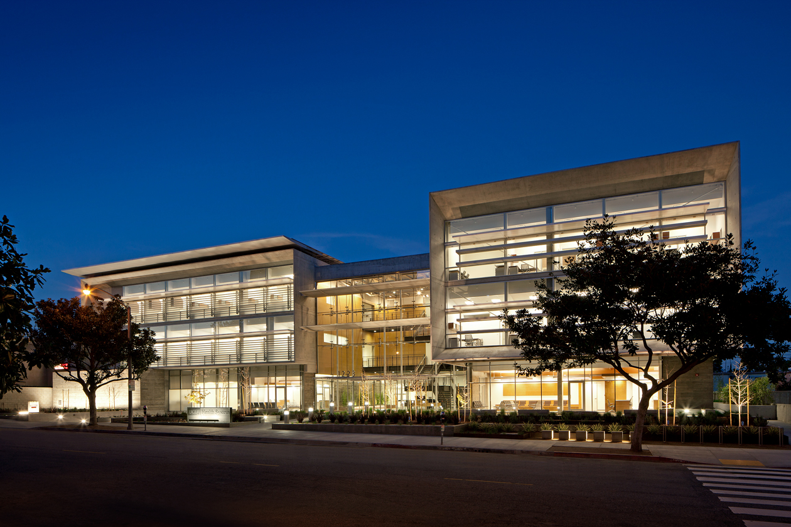
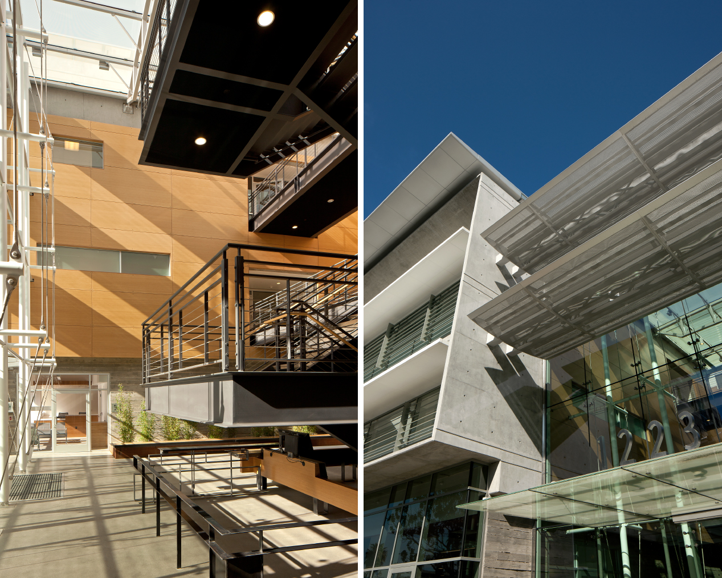
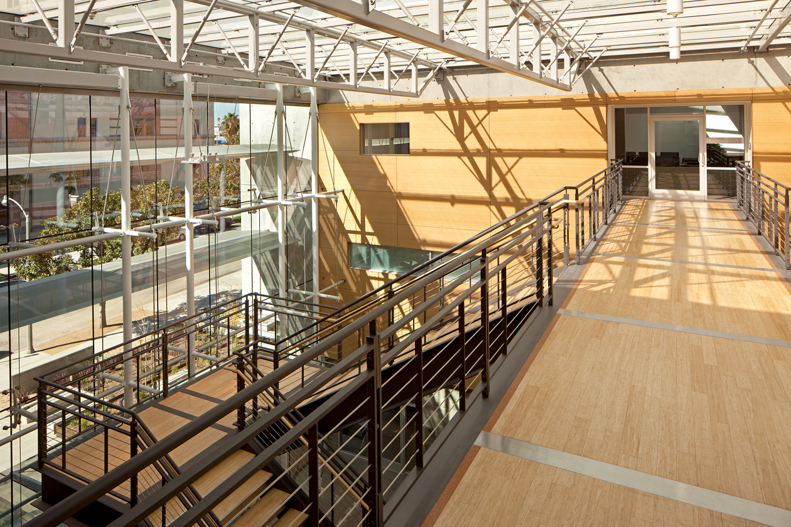
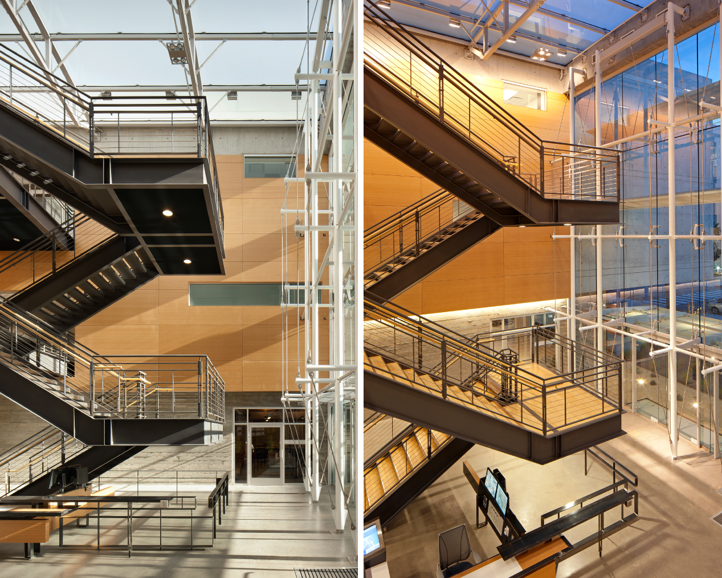

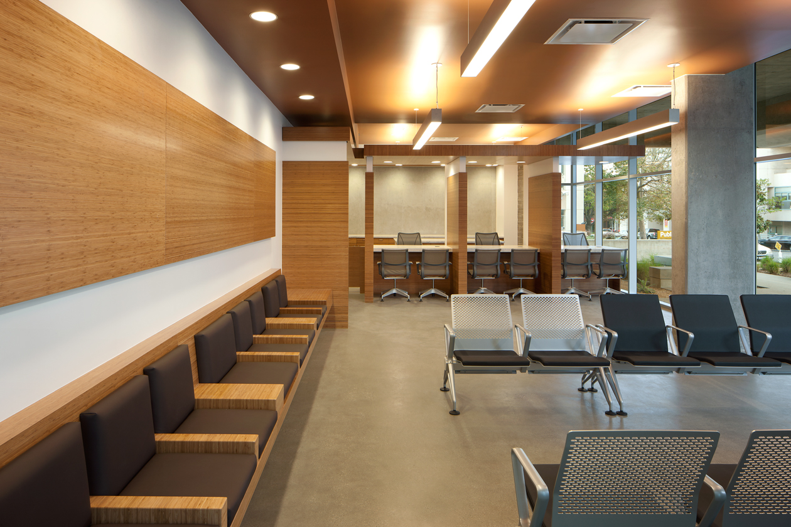
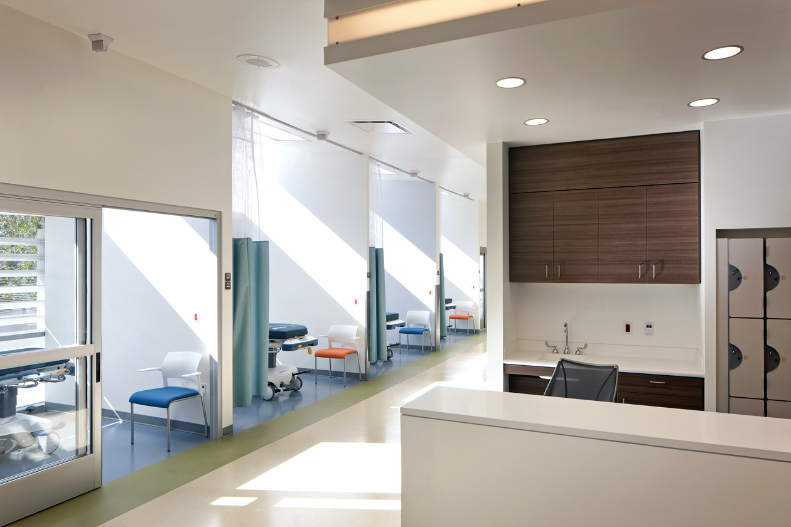
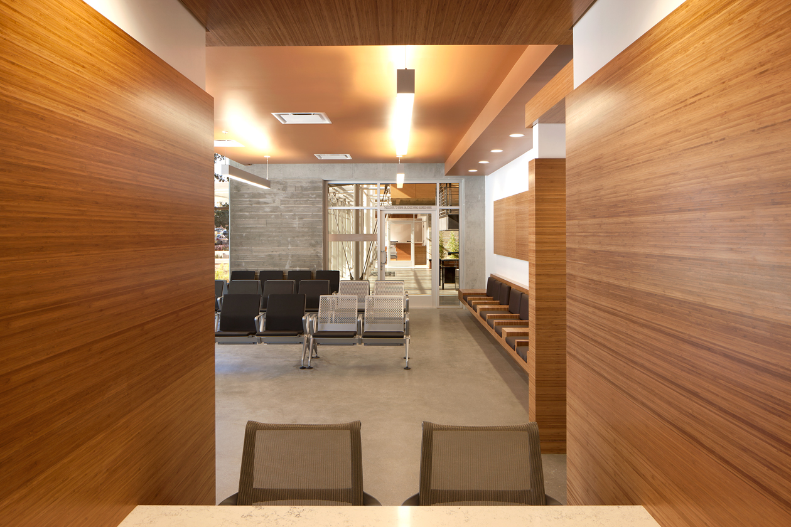
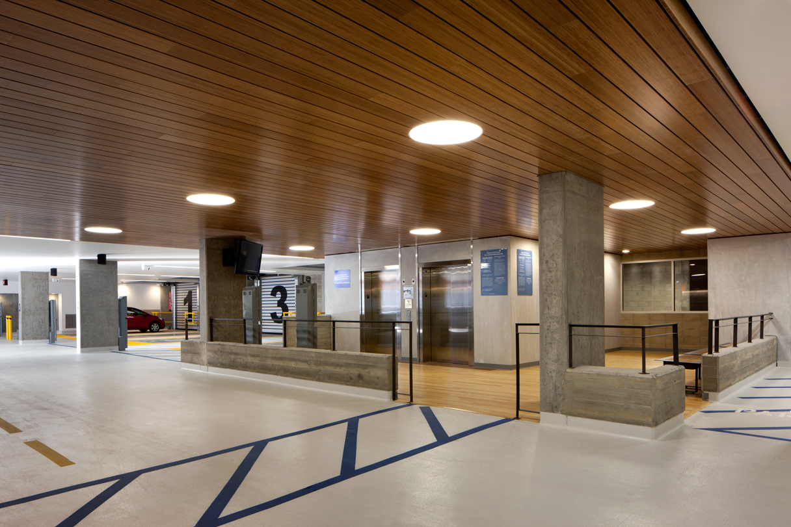
Location: Santa Monica, California
Status: Built
Square footage: 50,000 sq ft
UCLA Outpatient Surgery and Oncology Center
The Outpatient Surgery and Oncology Center in Santa Monica expresses the continuation of early California Modernist sensibilities and incorporates extensive sustainable, green-building strategies. The design concept asserts that a more natural and less clinical environment promotes healing in patients and alert, productive behavior in doctors, staff, and students. Primary design considerations include the creation of a distinctive and articulated massing, the maximal inclusion of natural day lighting and ventilation throughout the building, and a strong indoor-outdoor connection. The project achieves LEED Gold Certification for New Construction and is the first Outpatient Surgery and Oncology Center in the nation to achieve this rating.
To promote patient healing and staff productivity, the design is infused with features to accomplish a natural, light-filled environment with a strong indoor-outdoor connection. Every opportunity to bring sunlight deep into the building core is explored. This design strategy is enhanced by providing access to landscaping visually through sight lines from the building common areas and waiting rooms. Accessible entryways to exterior landscaping and the landscaping elements brought into the building physically connect the spaces with the outdoors. The vertical massing of the building allows an increased setback from the street to incorporate more landscaping on the streetscape. The 3-story building links two distinct wings via a central full-height, expansive lobby filled with light. The lobby is enclosed with a full–height, mullion-free glazing system and covered in a fritted glass skylight, allows light to flood the central common area of the building. Patient and guest waiting rooms along the first floor of the building connect to ground-level exterior patio gardens, allowing visitors and guests to sit indoors or outdoors. These landscape and seating areas help accentuate the front plaza.