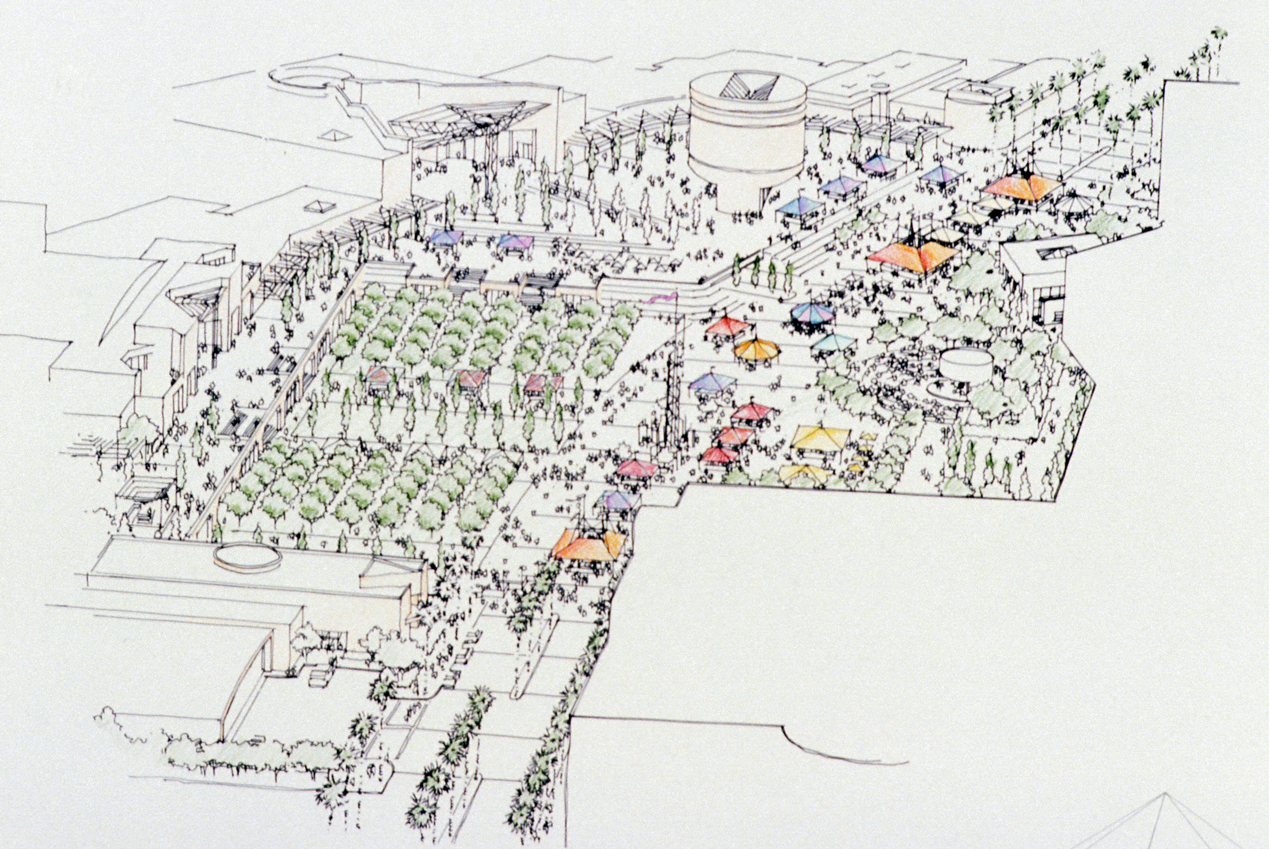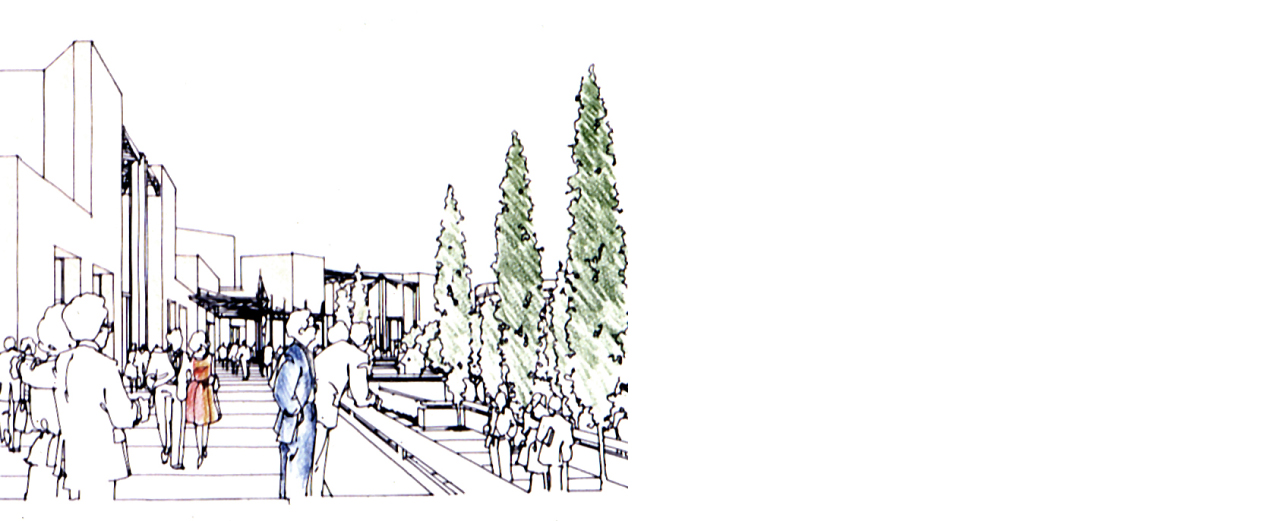West Hollywood
Civic Center Competition
Location: West Hollywood, California
Status: Unbuilt
Square footage: N/A




Location: West Hollywood, California
Status: Unbuilt
Square footage: N/A
West Hollywood Civic Center
The submission was chosen out of 350 submissions to participate in the second stage along with 4 other firms.
The design for the West Hollywood Civic Center included a master plan for the following uses:
• City Hall
• County Library
• 500 Seat Auditorium
• Fire Station
• Public Open Space
• Subterranean Parking
The project site was located on San Vicente Avenue adjacent to the Pacific Design Center. The public open space was designed to be fully integrated into the existing open space for the Pacific Design Center to allow the city of West Hollywood to hold public events at a recognizable and prominent location. Council Chambers were pulled away from the City hall in order to be accessible to the public along San Vicente and to display a strong connection between government and the citizens of West Hollywood.