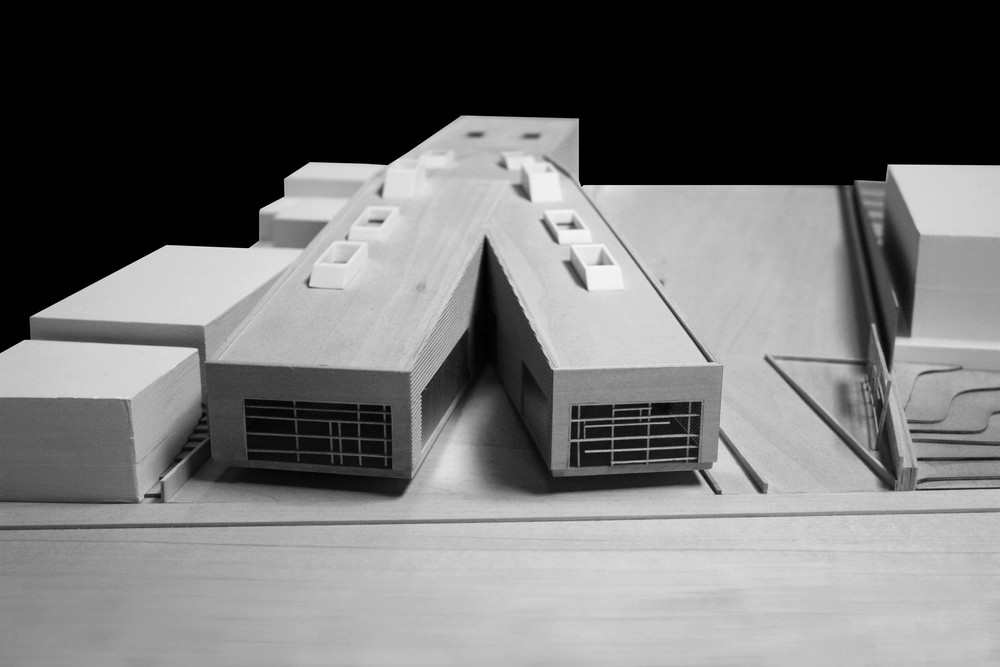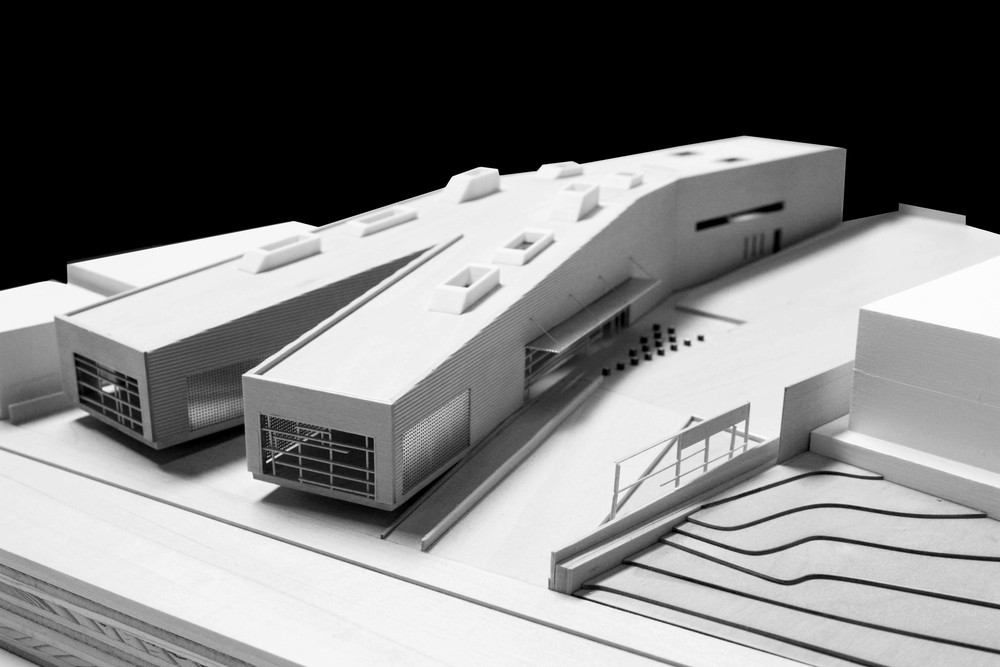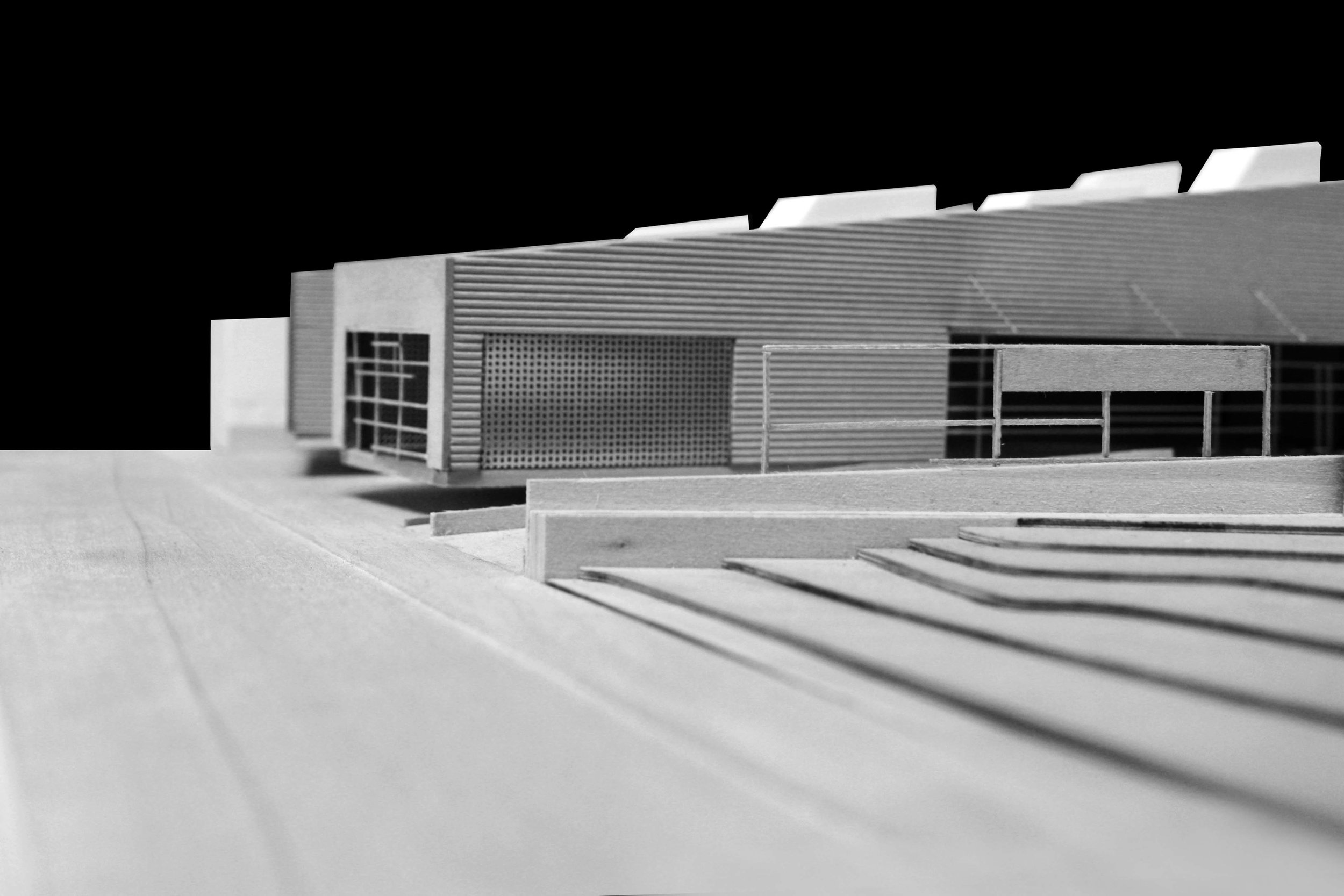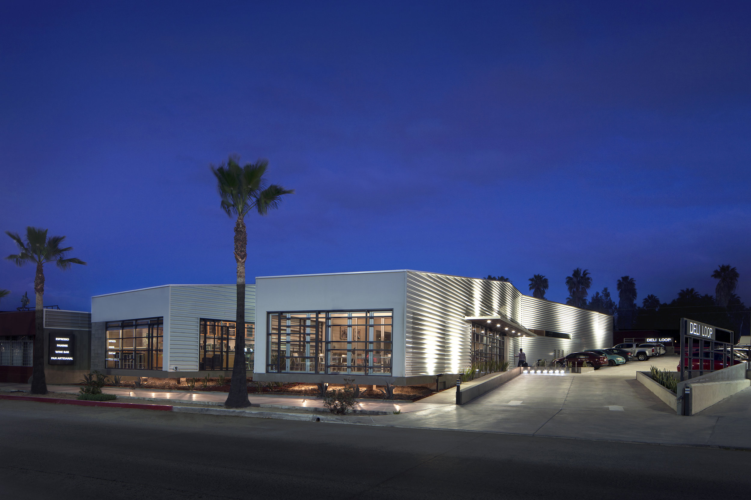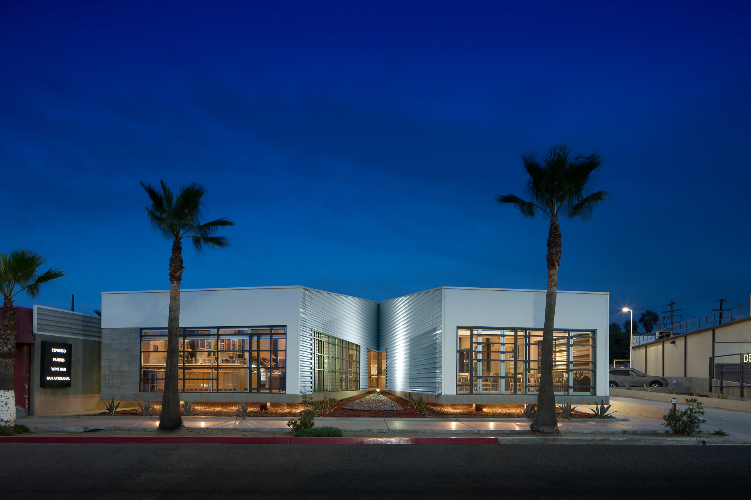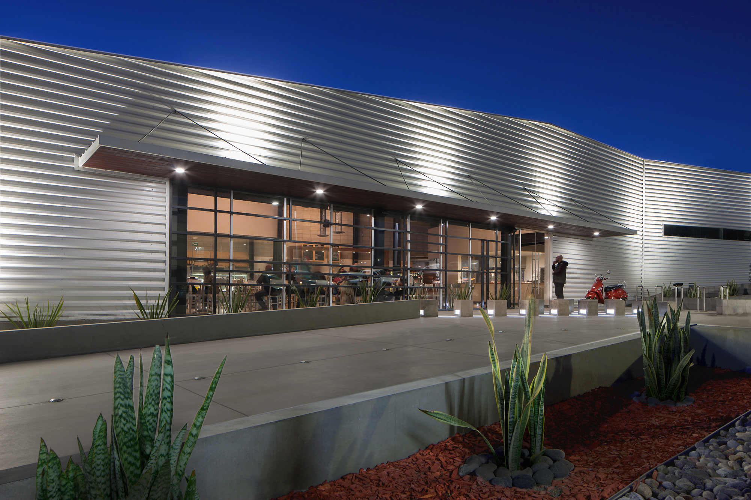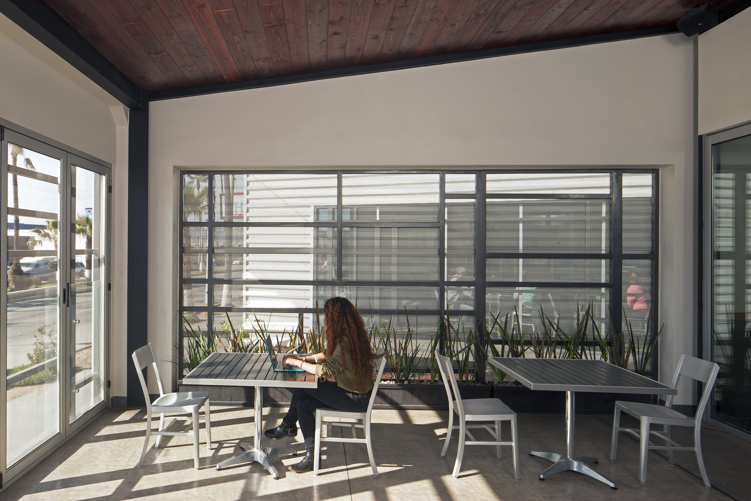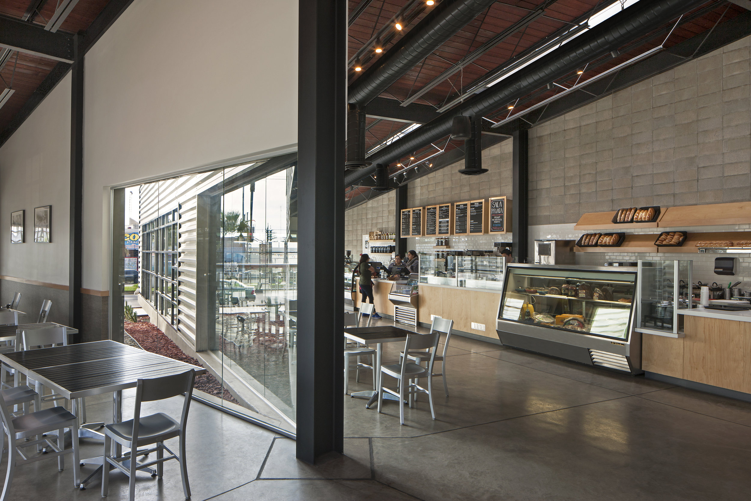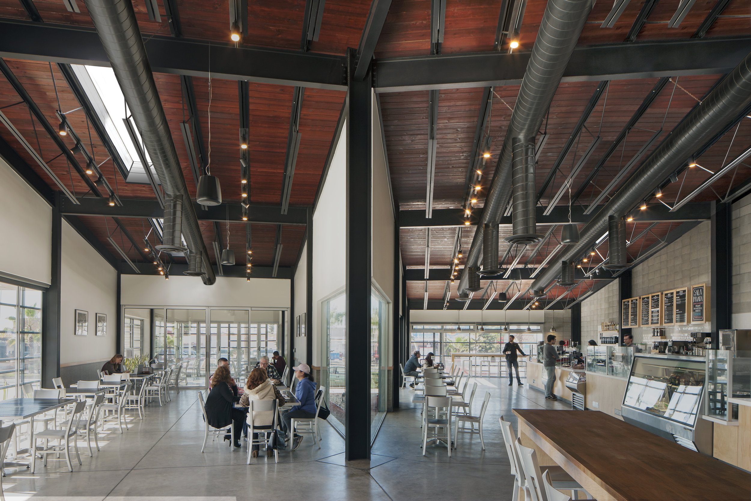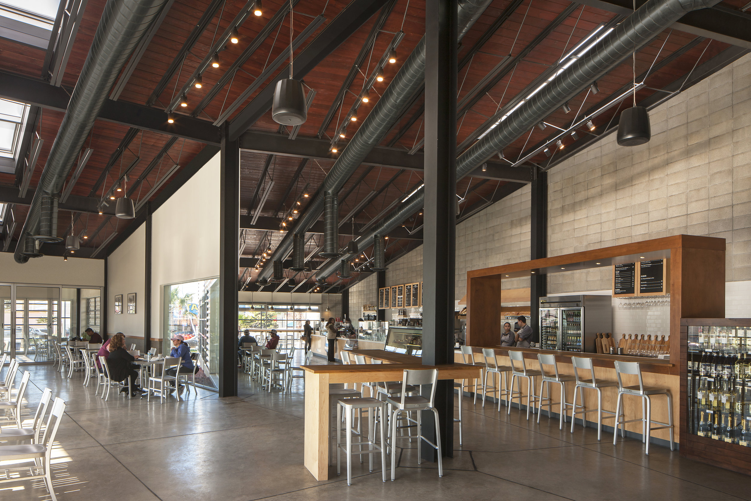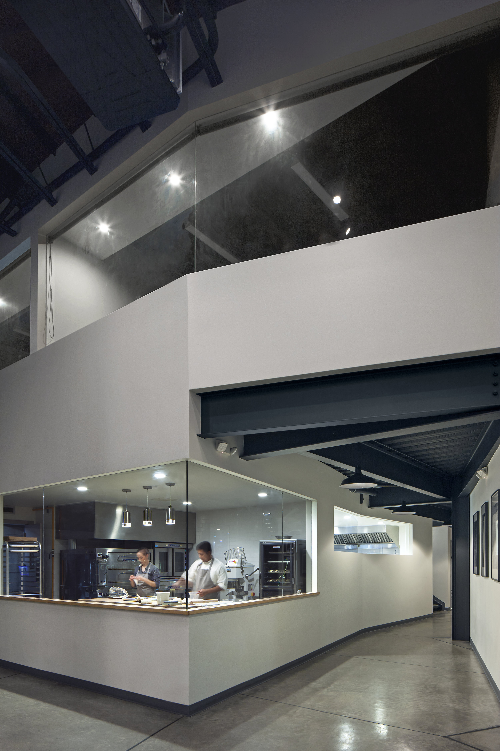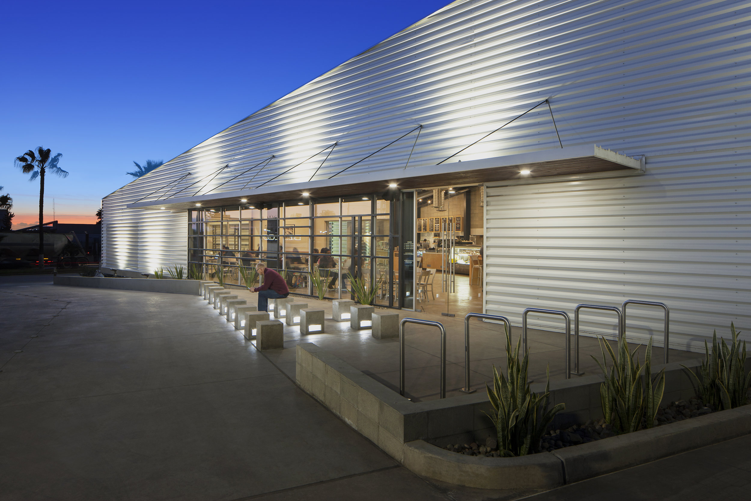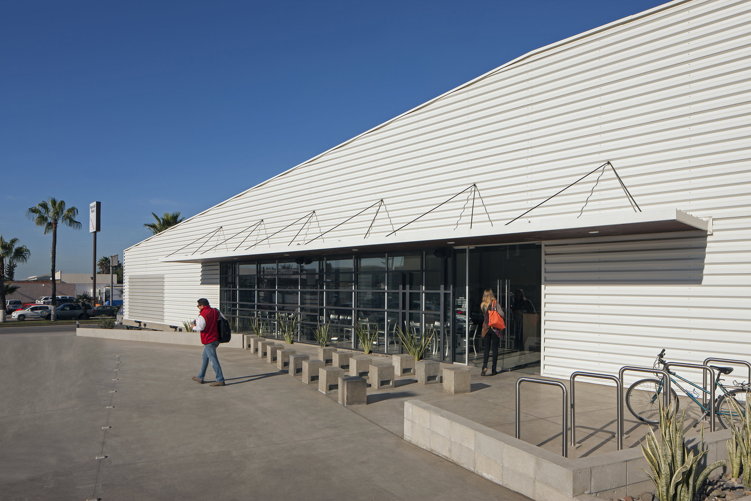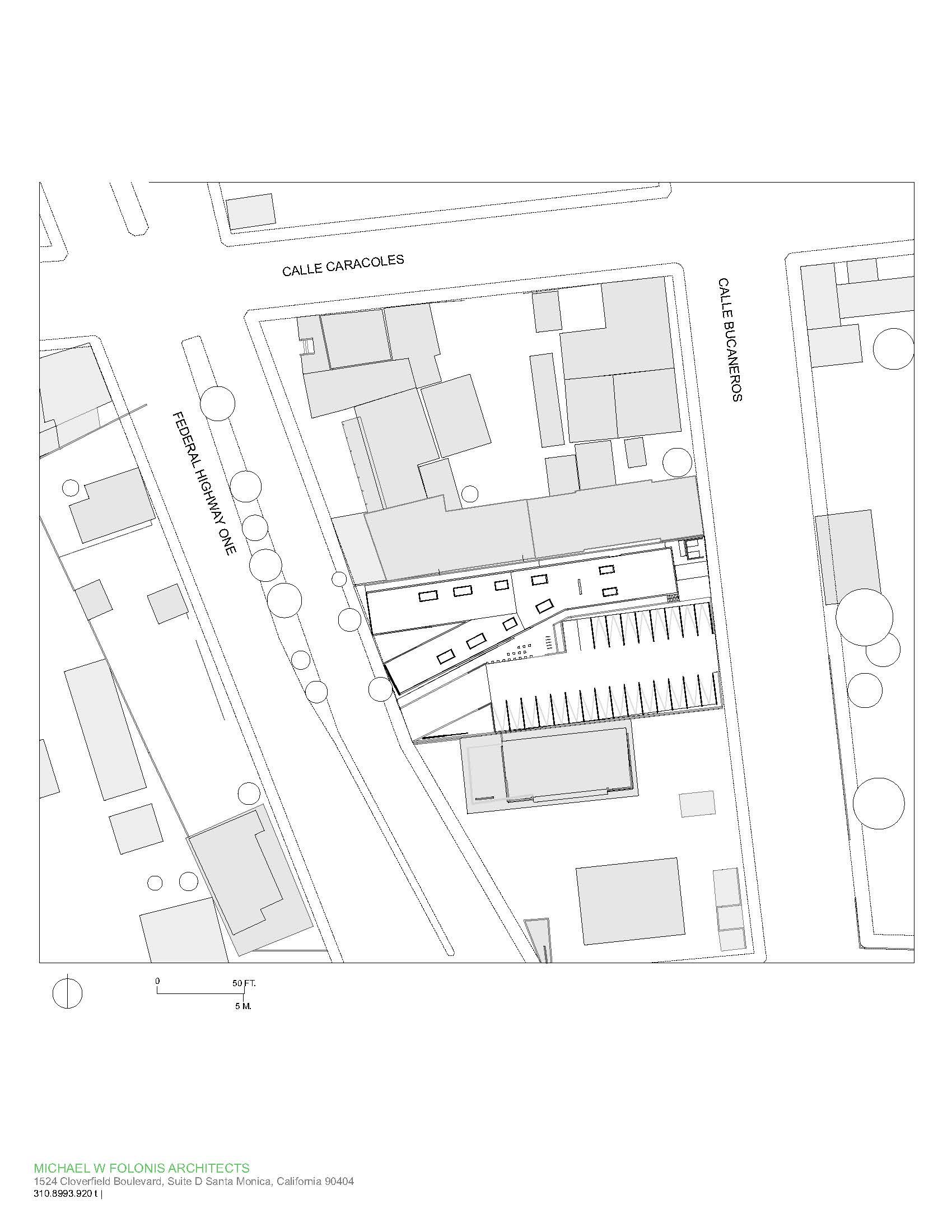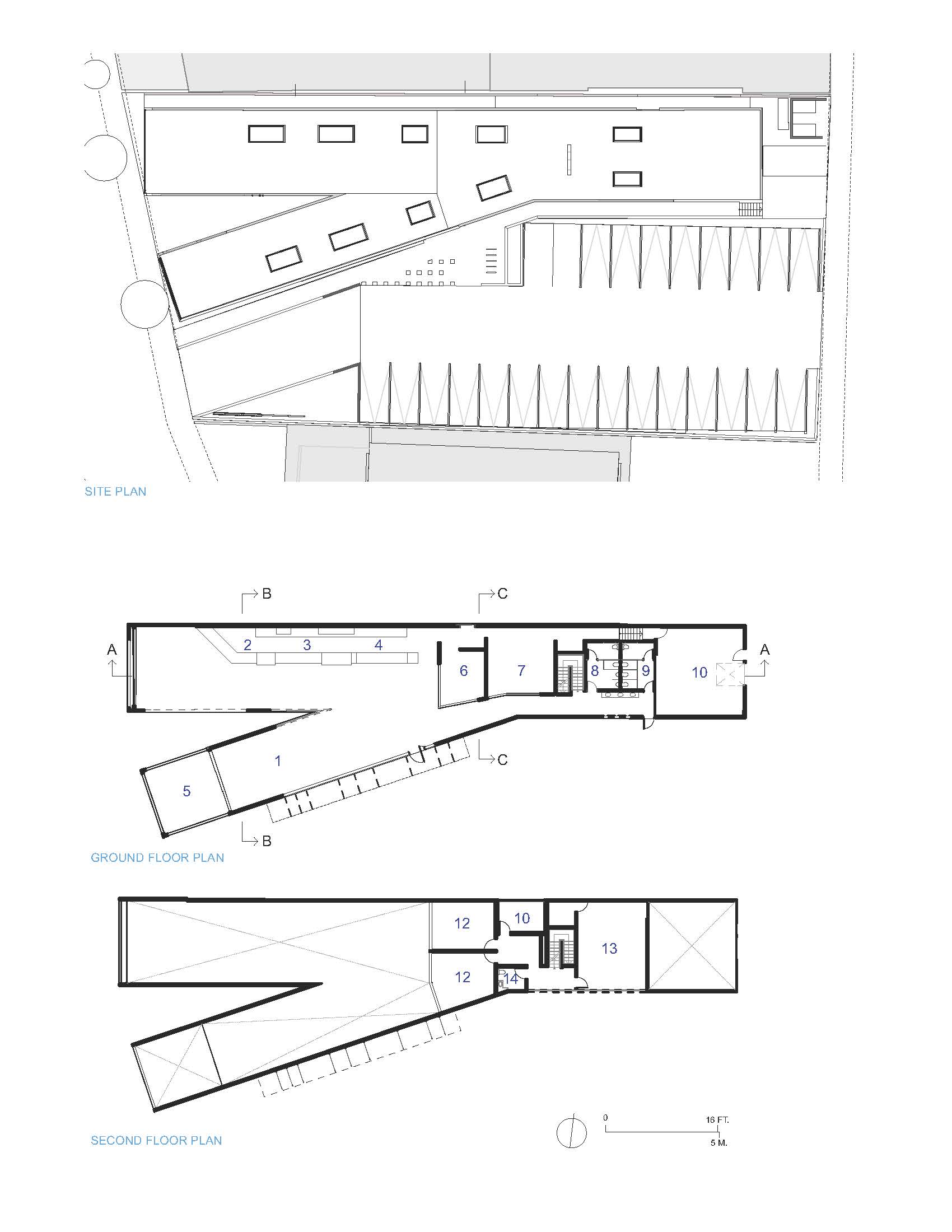Deli-Loop
Location: Ensenada, Mexico
Building Type: Delicatessen Status: Built - November 2016
Square footage: 8,575 sq ft
Location: Ensenada, Mexico
Building Type: Delicatessen Status: Built - November 2016
Square footage: 8,575 sq ft
Deli-Loop
DESIGN CONSIDERATIONS:
The site is located in the resort town of Ensenada, Baja California, Mexico, between Lazar Cardenas (Federal Highway 1), which runs parallel to the Pacific Ocean to the west, and Las Dumas to the east.
Three distinct elements, the eagle, the snake and nopal, on which the eagle stands, represent Mexico’s coat of arms. The Deli-Loop was conceived as three separate programmatic elements, all under one roof: Café, a Gourmet Delicatessen and Food Preparation. The delicatessen houses a wine bar, bakery, deli service and a coffee bar. The food preparation area is composed of a bakery, kitchen, back of house and storage.
Offices for the owners, a private dining area and a restroom are located on the second floor.
The bifurcated building mass is oriented to Lazaro Cardenas, while the south facing elevation opens to 50 feet of glazing, providing the main entry to the building. Bicycle parking and an outdoor waiting area are convenient to the entry.
The 180x100-foot irregular sloping site has an eight foot elevation change from back to front. By slightly elevating the street facing building and partially burying the rear, we eliminated the need to terrace the first floor and created a continuous level ground floor.
SUSTANABLE CONSIDERATIONS:
Passive and active solar design strategies render the building energy neutral. Recycled, renewable, and high performance materials and products were specified throughout. The building is LEED Platinum certifiable.
Context and passive solar techniques were particularly important design considerations. Ensenada enjoys a mild climate during the winter, and hot weather with cool onshore breezes during the summer months. The street-facing façade of the café and the deli open to the ocean, and operable skylights allow natural ventilation of the entire building. During the daylight hours, no artificial lighting is necessary to illuminate the space.
Indigenous building techniques and materials were used to minimize out sourcing and importing. The exterior white metal clad walls and roof were used to reflect the summer sun. The metal skin and roof were installed by local contractors in less than three weeks, resulting in a substantially reduced construction schedule.
The project also uses fluorescent lighting throughout the building, insulation made from recycled material and double-pane windows. The building is equipped with water-saving dual flush toilets and many other energy conserving devices, such as tankless water heaters, reclaimed water for toilets, utensils, all non-potable water uses and energy efficient appliances. The outdoor cafe dining area is protected from the sun with perforated metal walls.
