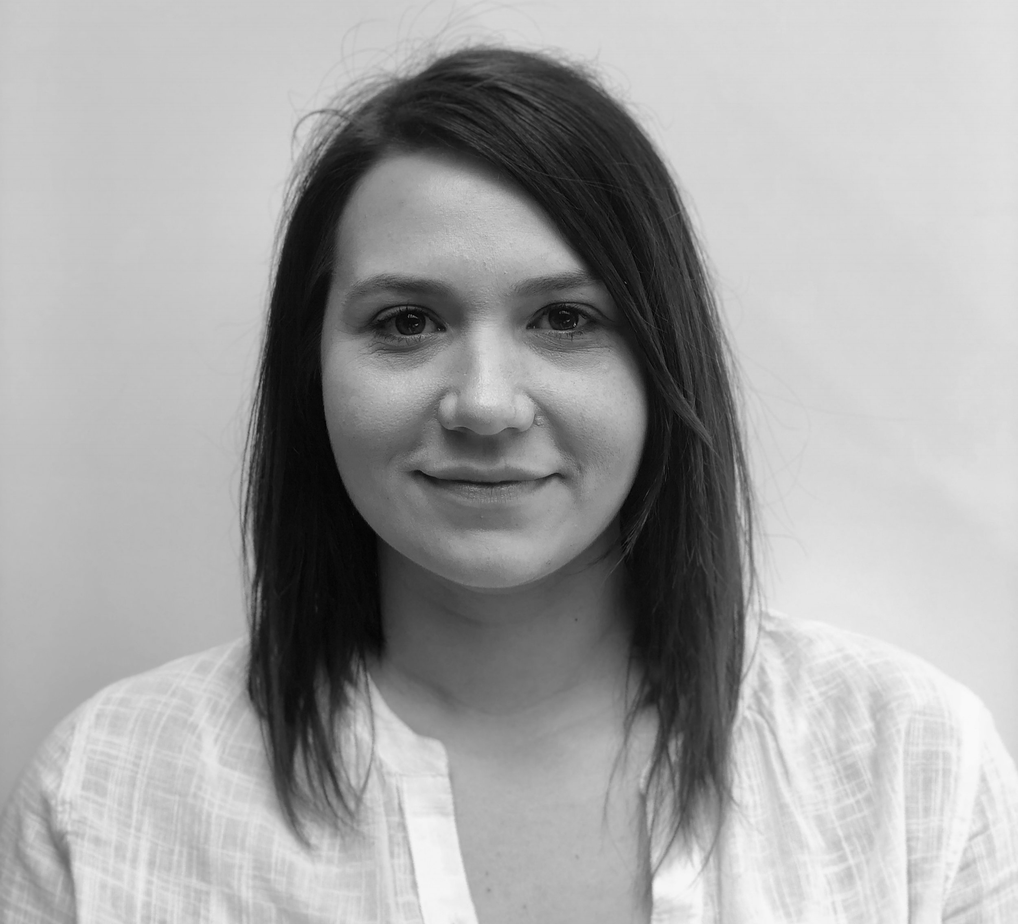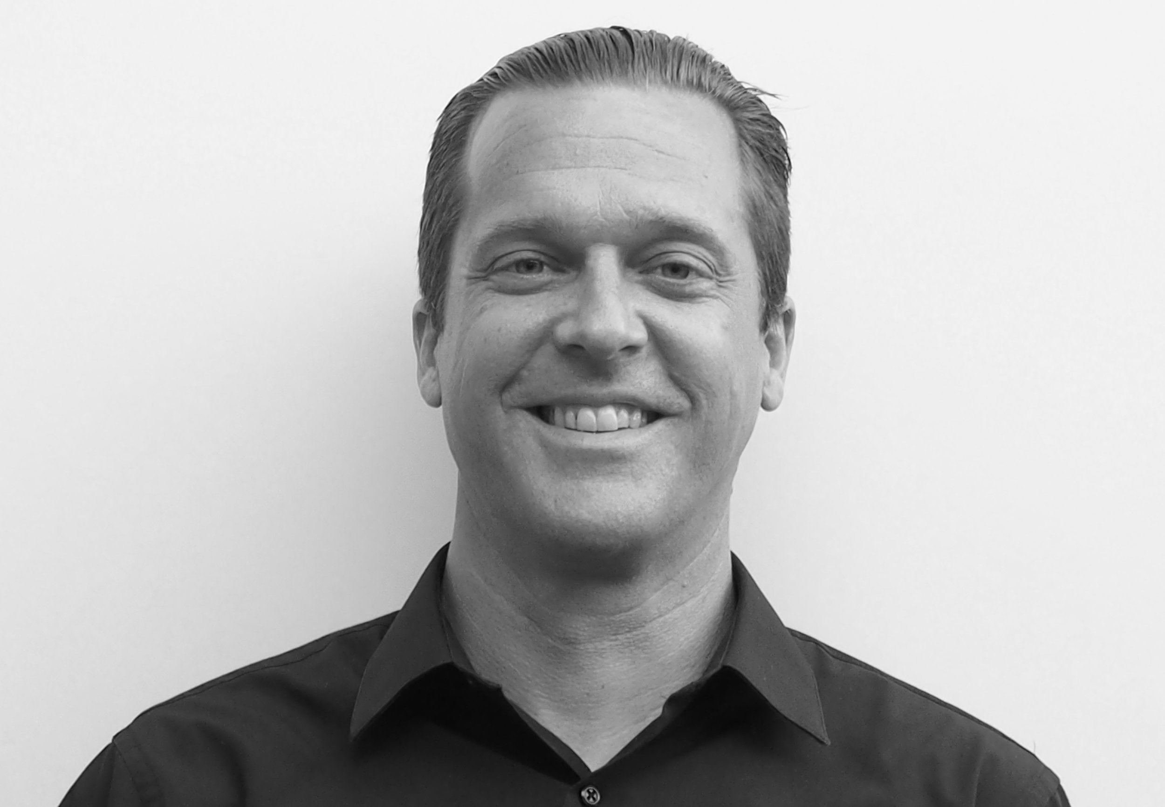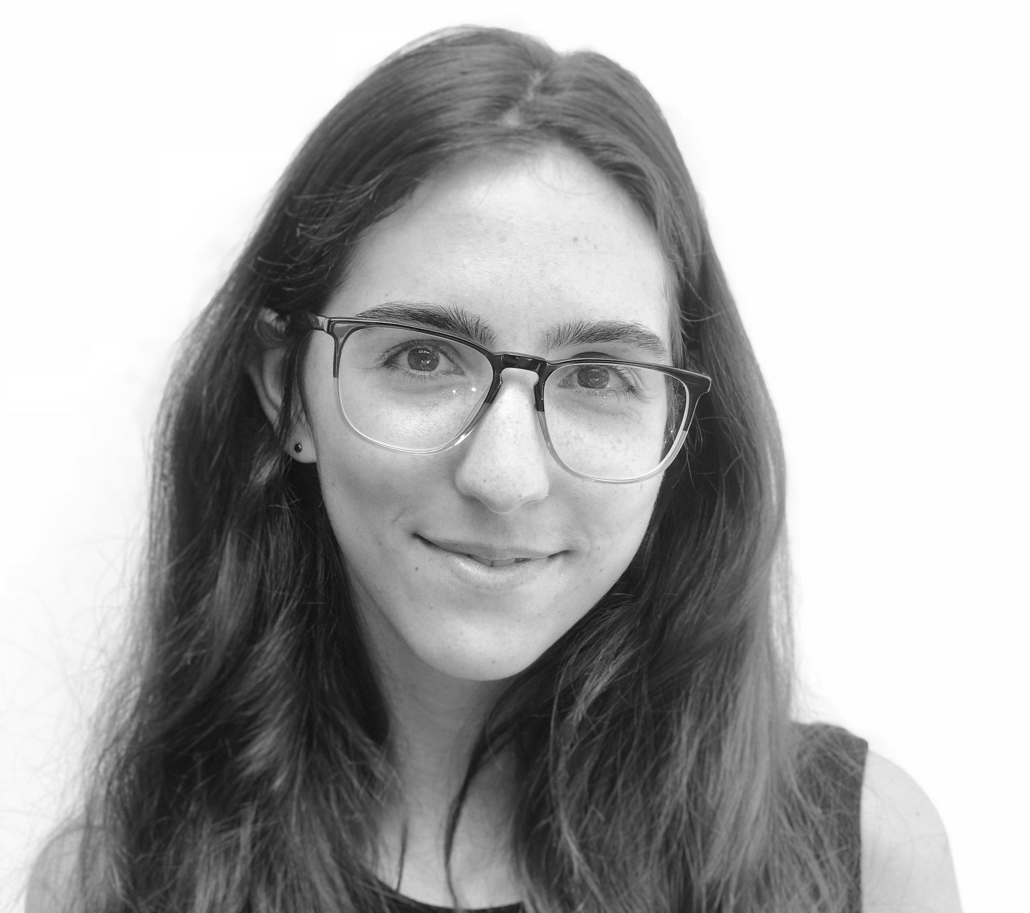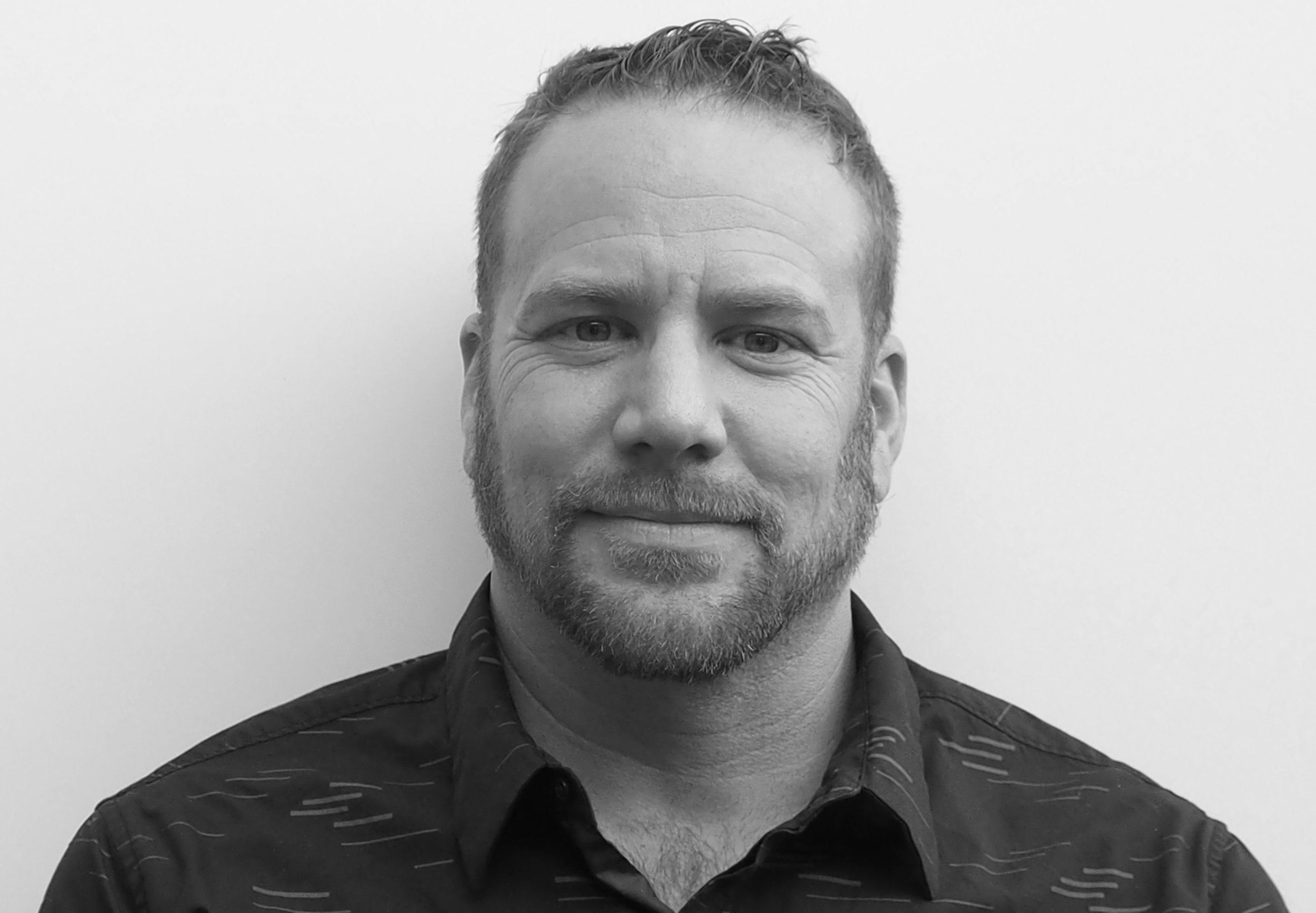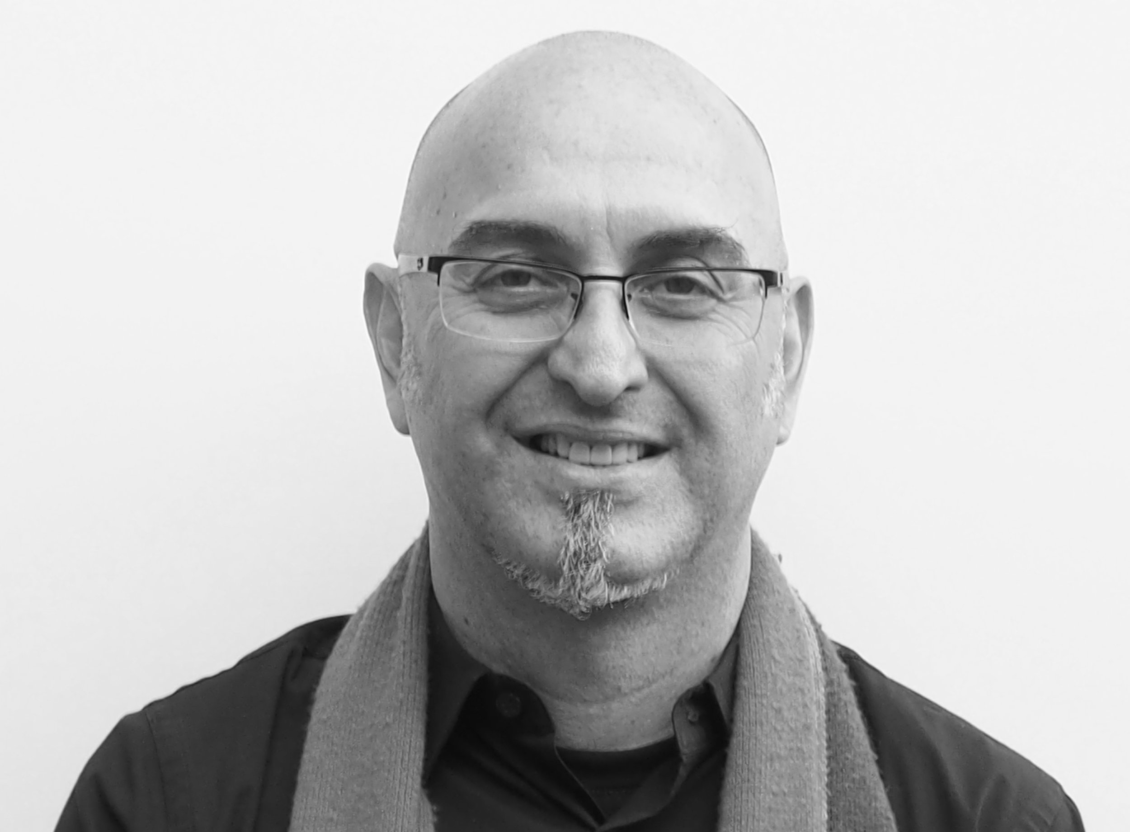About
Michael W. Folonis Architects is an award-winning design studio located in Santa Monica, California, directed by Michael Folonis, FAIA. The firm is a Service-Disabled Veteran-Owned Small Business (SDVOSB).
Philosophy
The philosophy at Michael W. Folonis Architects is to engage in a constant working awareness of Culture, Technology, History, Sustainability and Social Relevance. We employ these fundamental components in every stage of research, design and development.
Counter to the throw-away culture of today, MWFA establishes a permanent architectural character, grounding each structure to the land and responding to a project’s unique set of conditions. Design is not begun with preconceived assumptions. Rather, design solutions are discovered in response to a project’s unique constraints and issues. Scale, mass, function, sustainability, city and neighborhood fabric, planning and zoning codes, and the process of building are all factors that can inform organic, original solutions. MWFA uses these opportunities and limitations to create significant, signature buildings.
Mr. Folonis guides all project phases from design through project realization, while remaining the primary contact for every client. The firm is distinguished in having received numerous regional and national design award as well as the honor of being published nationally and internationally.
Team
Michael W. Folonis, FAIA, is known for his thoughtful, dedicated approach to regional modernist design. His clients select him because they want a signature building design that is simultaneously efficient, elegant, sustainable and responsive to our Southern California landscape. He approaches his work with a generous spirit of inquiry, infusing each project with an awareness of environmental responsibility, context, theory, function, and the maximal use of form, materials and natural light.
Mr. Folonis has over 30 years of experience in design, programming, construction and management and founded his own firm, Michael W. Folonis Architects, in 1983. Mr. Folonis leads every project from conceptual design through full realization. His broad base of experience ranges from mixed-use, multi-family residential, medical, commercial, and single-family projects. He also has extensive experience in the restoration of historically significant Modernist architecture.
His office establishes itself as one of the leading innovative architectural firms in Los Angeles. His work received design awards from the national, state and L.A. chapters of the AIA, the Society of American Registered Architects, the Westside Urban Forum, the Southern California Development Forum, the Los Angeles Business Council and multiple design awards programs and publications. His architectural work is published nationally and internationally, and exhibited in Japan, France, Italy, and Germany.
Mr. Folonis holds a master's degree from the University of California, Los Angeles (UCLA) and a bachelor of architecture degree from the Southern California Institute of Architecture (SCI-Arc). In 2008, the National Chapter of the American Institute of Architects elected him to the College of Fellows. He served as a chairperson of the Architectural Review Board in the City of Santa Monica from 2004 to 2012. He is currently on the board of directors for the California Chapter of the AIA, a representative for the AIA | Los Angeles, and a board member of the Santa Monica Conservancy. Mr. Folonis teaches at SCI-Arc, since 2002, and previously taught at California State Polytechnic University in Pomona, California for 20 years.
Rodolfo Gonzalez
Rodolfo Gonzalez participates in all design phases working closely with Mr. Folonis to execute and support his designs. He is responsible for pre-design feasibility studies that guide preliminary designs. He manages a variety of projects from the schematic phase through construction administration, including mixed-use, multi-family, single family residential, commercial, tenant improvement, and medical/institutional project types. Mr. Gonzalez also leads the firm's submissions to major design competitions.
Prior to joining Michael Folonis, FAIA’s firm in 2006, Mr. Gonzalez worked at one of California's largest planning and design firms on a variety of public schools, including Central Region High School #13, LAUSD, for 2,295 students. He also worked on the high profile High School for the Visual and Performing Arts, LAUSD, for 1,800 students. He contributed to the design development of the two most technically complex buildings on the campus, the library's metal skin and also the structural coordination for the 1,000-seat theater and tower. Mr. Gonzalez also worked on ADA compliance projects for a variety of schools within the San Bernardino Unified School District, and the design development of the Mark Twain Elementary School, SBUSD.
Mr. Gonzalez graduated with a Bachelor of Architecture degree from California State Polytechnic, Pomona, and an AA degree from Los Angeles Pierce College. He is currently working toward his LEED accreditation.
Carolina Rocha
Carolina Rocha is a key member of several mixed-use, multi-family, and commercial projects at Michael W. Folonis Architects. She approaches design with an emphasis on the relationship between design, culture and society. Ms. Rocha is passionate about the creation of buildings that engender meaning, identity, context and the environment. Her professional approach addresses challenging issues of context and creating spaces that foster social interaction and collaboration. She began working for the firm in 2013.
Ms. Rocha comes to the firm with experience as a project designer for a number of award-winning architectural firms based in Los Angeles. She worked on a wide range of building typologies at a variety of scales.
She received a professional bachelors degree from Southern California Institute of Architecture (SCI-Arc) and several academic scholarships. She is currently an associate for the American Institute of Architects and working towards licensure in California.
Jorge Mutis
Jorge Mutis manages multiple project types at Michael W. Folonis Architects and develops the design of several projects alongside Michael Folonis, FAIA. His enthusiasm for design and commitment to exploring new possibilities and solutions for project requirements makes him an invaluable asset at the firm. Mr. Mutis first joined the firm in 2011.
Previously, he worked for an award-winning architectural firm in South Florida before relocating to California. While in Florida, he worked on the Pompano Beach Bus Transit Station and the design of numerous residential projects, ranging from 2,000 to 4,500 square feet. In Los Angeles, Mr. Mutis was the lead designer for a water feature design firm, where he was responsible for the design of competition proposals in the United Kingdom, Korea, and the United Arab Emirates. He has experience working with the Urban Planning Department, City of Los Angeles as a design consultant in programs focused on the integration of bicycle infrastructure into the city. The project was recently completed.
Mr. Mutis has a Bachelor of Architecture from the Southern California Institute of Architecture (SCI-Arc) and received academic awards including an international competition in New York City.
Gabriella Sun
Gabriella Sun leads the progress of multiple projects at Michael W. Folonis Architects. She currently manages single family residential and tenant improvement projects for the firm and is always a key member for the development of several other projects, through design and construction phases. Her commitment to delivering the best project, personable interaction with clients, and keen knowledge of project architectural phases and coordination with the city makes her a leading member at the firm. She first interned for the firm and later joined as a designer in 2012.
While in San Francisco, Ms. Sun worked with a cutting-edge material research firm where she was in charge of the design/fabrication of furniture and steel and acrylic wall display systems. She collaborated on the design team for a senior housing complex, designed to continually adapt to the changing needs of the tenants. She worked for a number of west coast architects where she gained experience on a wide range of project types, including multi-family housing, single- family housing, commercial, and retail projects. She continues to expand her professional experience by incorporating today’s latest technology in the design of exceptional sustainable projects.
Ms. Sun holds a Bachelor of Architecture degree with a concentration in Sustainable Environments from California Polytechnic University, San Luis Obispo.
Jason Velazquez
Jason Velazquez brings his training in digital modeling, representation, and fabrication to the team at Michael Folonis Architects. He works on the design of multi-family, mixed-use residential, and commercial projects at the firm. He is integral to the firm for his knowledge of material and product specifications, talent for digital modeling, expertise in presentation and graphic design, and friendly interaction with clients.
Prior to joining the firm in 2014, Mr. Velazquez experimented with a wide-range of materials, exploring their properties and furthering their design implications. He participated in a research team exploring mitigation strategies to protect sites subject to highway pollution. The team plans on collaborating with Habitat for Humanity to develop these sites into low-income multi-family homes. He collaborated as part of the SCI-Arc/Cal-Tech Solar Decathlon 2013 team for the design of a fully sustainable Net-Zero house and anticipates furthering his experience in sustainable design and building preservation.
Mr. Velazquez studied architecture in Miami and Los Angeles. He holds a Bachelor of Architecture degree from the Southern California Institute of Architecture (SCI-Arc).
Carlos Vargas
Carlos R. Vargas Romero brings to Michael W. Folonis a range of experience in single and multifamily housing. His insights in functional and spatial relationships have become an important addition to the firm.
Carlos’ work experience and interpretation of site management and design stem from his home country, Venezuela though he has participated in international competitions and installations with architectural firms located in California. While attending the Southern California Institute of Architecture (SCI-Arc), he attended a design studio in Japan. This provided him an advantage in the awareness of cultural conditions in Japanese urban environments, which complements his understanding of Western and Latin American cultural urbanism.
Carlos R. Vargas Romero obtained his Bachelors degree in Architecture at Universidad Rafael Urdaneta in Maracaibo Venezuela and holds a Master of Architecture degree from SCI_Arc.
Gracie Ya Gao
Gracie Ya Gao has studied and worked in Jong Kong, Shanghai, and Los Angeles. She is involved in a number of mixed-use, and single family residential projects at Michael Folonis Architects.
Before joining Michael W. Folonis, Architect, Ms. Gao was with a leading global architectural firm in Hong Kong and obtained vast experience in large-scale commercial and residential buildings design in Hong Kong and China. She has worked for an award winning Los Angeles architectural firm and was in charge of the facade design, office interiors, exhibition and retail space, as well as research and material experiments.
Ms. Gao graduated from the University of California, Los Angeles (UCLA) with a Master of Architecture (M. Arch I). Previously, she obtained her Bachelor of Architecture at the Chinese University of Hong Kong. She is also a LEED Accredited Professional for Building Design and Construction (LEED AP BD+C).
Megan Hsu
Megan Hsu graduated from the University of California, Berkeley with a Bachelor of Arts in Architecture.
Jesse Bosch
Jesse Bosch is currently studying at Cal Poly, San Luis Obispo.
Adam Rodriguez
As an intern member of the team, Adam brings an exceptional attention to detail assisting designers in various ways through out the schematic design process. From site analysis to physical model building, Adam brings several tools to the studio learned through his undergraduate education at the Southern California Institute of Architecture (SCI-Arc).
Hemila Rastegar-Aria
Hemila Rastegar-Aria joined Michael W. Folonis, Architects with extensive training in digital modeling, representation, fabrication, and graphic design.
Hemila collaborated on the 2013 Southern California Institute of Architecture (SCI-Arc) and Cal-Tech Solar Decathlon team and has participated in a number of other architecture competitions.
She worked on an installation that sought to exhibit the positivity that's present in negative space, as well as particular sound effects. On the project, she contributed to the installation's physical fabrication and produced digital work.
Hemila graduated with a professional degree from the Southern California Institute of Architecture. She received a number of academic awards and scholarships from both SCI-Arc and Pasadena City College. In addition, her thesis was exhibited by SCI-Arc at Dwell on Design 2015. She is currently working towards licensure in California.
Corey Pope
Corey Pope joined Michael W. Folonis, Architects after completion of his undergraduate studies at Cal Poly Pomona in 2015.
Corey's architectural interests are heavily influenced by his experience as a Research Docent at the Neutra VDL II House in Silver Lake, California. Corey has had the privilege of showcasing his own student work within the home and has contributed to the exhibits "Inverting Neutra" and "Architectones" at the VDL and Lautner's Sheats Goldstein Residence.
Corey looks to translate his exposure to historical preservation and relationship to California Modernism as a complement in the design of sensible and intimate space with Michael W. Folonis, Architects.
Hector Campagna
Bryan Reyes
Bryan is currently working on his B. Arch from Cal Poly San Luis Obispo. He is also part of the co-op program LA Metro where students are immersed in urban design, and experience living and working in the city of Los Angeles.
John Robinson
John has over 35 years of high-level architecture and engineering experience. He has been involved and completed engineering and architectural projects in 22 countries with wide range of building typologies.
In 1980, he worked as an engineer and hardware designer at NASA’s Jet Propulsion Lab (JPL) in Pasadena, California. As a member of the Hubble Space Telescope design team, John designed and tested hardware for the instruments optics and digital integration system. With that project completed, he was recruited as a member of JPL’s prestigious digital imaging section where he received two NASA group achievement awards for excellence. John left JPL in 1991 with over eleven years of solid scientific and engineering experience. While at JPL, John studied applied physics at Pitzer College and Harvey Mudd College and took engineering courses at California Institute of Technology.
With renewed interest in Architecture, John decided to further his education and experience in Architecture. He received his BA Arch. and completed a Master’s program at Columbia University’s School of Planning and Preservation in 1997. John worked in New York City to gain experience. There he worked with a number of Architecture and Interior Design firms until 2005. He returned to his native Los Angeles to continue working in Architecture and has completed his IDP and has qualified for the ARE exams in California.
John believes a clear understanding of engineering principals is essential for design and the success of today’s complex Architecture.
Kyle Richardson
Kyle Richardson brings to Michael W Folonis Architects a unique background of more than 14 years of experience, combined with his interest in urban design, environmentally responsible buildings. In addition, Kyle has 11 years of BIM experience with a wide range of project types.
In 2005 Kyle collaborated on the winning design proposal for a 102 unit international housing competition in Seoul, Korea. In 2007, Kyle achieved the Platinum LEED rating for the transformation and adaptive reuse of two existing buildings into a design research studio. For 7 years, Mr. Richardson oversaw the design and construction of several high-end contemporary sustainable homes in the Los Angeles Hillside and Coastal environments. In 2014, Kyle led a team in the fast track renovation of a 250,000 square foot Historic Building in downtown Los Angeles.
Kyle received his undergraduate degree in Urban Studies from Brown University and his Masters Degree in Architecture from University of Michigan. Kyle achieved his LEED AP BD+C credential in 2007. Kyle is a licensed architect in California.
HyunJi Kim
Matt Bean
Matt brings to Michael W. Folonis Architects over 15 years of experience on a wide range of projects, including multi-family residential developments, single family homes, mixed use, adaptive re-use, sports stadia, community centers, museums, galleries, hotels, large scale master planning projects, and high profile international design competitions. He has extensive experience in all phases of project developments including conceptual design, programming, entitlements, project management, technical detailing, construction documents and construction administration. Matt has worked closely with a variety of clients, such as private developers, non-profit organizations, professional sports teams, corporate clients, various public entities and individual private clients. He has valuable experience navigating code requirements for various jurisdictions in Southern California, throughout the United States, and many other international locations. Matt’s contributions to these diverse projects have led to publications in A+U, ArcCA, Bauwelt, World Architecture, POAR (South Korea), Architectural Record (web), Inhabitat (web), as well as receiving various architectural awards.
Matt has over 12 years of experience documenting complex projects of all types and scales using Building Information Modeling (BIM) software. He also has extensive experience with a wide variety of design software for graphic presentations, complex 3d modeling and animation, as well as conventional 2D CAD drafting.
He holds a Master of Architecture degree from University of California, Los Angeles (UCLA) and a Bachelor of Science in Architecture from The Catholic University of America (CUA) in Washington, D.C. Matt was born in Cincinnati, Ohio, raised in Baltimore, MD and has been a Los Angeles resident for over 18 years.
Rick Newton
Rick Newton brings to Michael W. Folonis Architects a diverse background of experience, having worked as a building energy consultant, ADA compliance consultant, and a structural observation consultant, in addition to architectural experience in shopping centers, single-family, multi-family, and high rise residential projects. He has been the owner of a building energy consulting firm for over 30 years, and brings that experience to all phases of the building design process.
In 2002, Rick immersed himself in the BIM world of virtual building modeling, and has never looked back. During 2013 through 2014, Rick collaborated with an El Segundo firm on a 16-story deluxe apartment building in Long Beach, seeing the project through the DD and CD phases, during which the building was completely modeled as a BIM project, including the structural model. Before and during construction, Rick oversaw the weekly clash detection/BIM coordination meetings with the MEP and fire sprinkler design-build teams, and the building contractor, as the BIM coordinator for the architectural team.
Rick holds a Bachelor of Architecture degree from California Polytechnic State University, San Luis Obispo. He is a licensed architect in California.
Jason Chieh-Sheng Huang
Jason (Chieh-Sheng) Huang is currently studying at Southern California Institute of Architecture (Sci-ARC).
Alejandro Alcala
Alejandro Alcala, joins Michael W Folonis Architects with years of experience in residential and urban scale project types.
Alejando was born and raised in Mexico City surrounded by a family of architects and engineers. At an early age he worked in the family construction company. After completing his bachelors degree at the Universidad Autonoma de Sinaloa, Mexico he worked for AT103, an architecture office based on Mexico City, focus on urban scale projects. He collaborated during the construction of a Zaha Hadid's pavilion in Mexico City.
He holds a Master in Design Research (ESTm '14) at SCI-Arc, in 2015 he became part of the SCI-Arc Design Faculty as an Assistance Teacher in a Design Studio, and taught a Visual Studies class in the M.Arch2 program.
